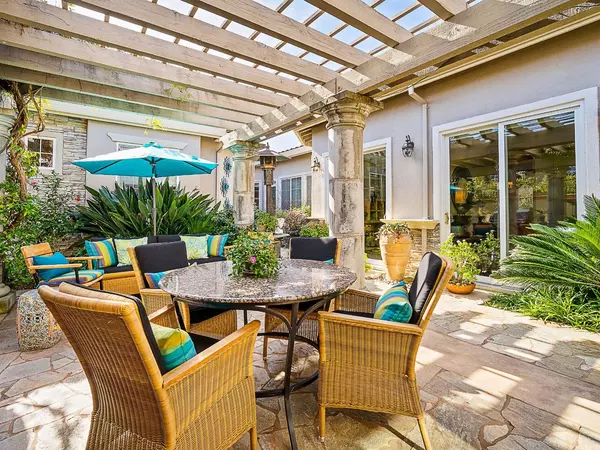4 Beds
3 Baths
2,800 SqFt
4 Beds
3 Baths
2,800 SqFt
Key Details
Property Type Single Family Home
Sub Type Single Family Residence
Listing Status Active
Purchase Type For Sale
Square Footage 2,800 sqft
Price per Sqft $392
Subdivision Serrano
MLS Listing ID 225019824
Bedrooms 4
Full Baths 2
HOA Fees $300/mo
HOA Y/N Yes
Originating Board MLS Metrolist
Year Built 2000
Lot Size 7,405 Sqft
Acres 0.17
Property Sub-Type Single Family Residence
Property Description
Location
State CA
County El Dorado
Area 12602
Direction HWY 50 to Silva Valley Pkwy, right on Serrano Parkway, left on Collingswood, right on Southerness.
Rooms
Family Room Great Room
Guest Accommodations Yes
Master Bathroom Shower Stall(s), Double Sinks, Jetted Tub, Stone, Tile, Marble, Tub, Window
Master Bedroom Walk-In Closet, Outside Access, Sitting Area
Living Room View
Dining Room Formal Room, Dining/Living Combo
Kitchen Breakfast Area, Butlers Pantry, Pantry Closet, Island, Kitchen/Family Combo, Tile Counter
Interior
Heating Central, Gas
Cooling Central
Flooring Carpet, Stone
Fireplaces Number 4
Fireplaces Type Living Room, Family Room, Wood Burning, See Remarks, Gas Starter
Equipment Central Vacuum
Window Features Dual Pane Full,Low E Glass Full
Appliance Gas Cook Top, Built-In Refrigerator, Hood Over Range, Dishwasher, Microwave, Double Oven
Laundry Cabinets, Inside Room
Exterior
Exterior Feature Fireplace, BBQ Built-In, Kitchen, Entry Gate
Parking Features Attached, Garage Door Opener, Interior Access
Garage Spaces 2.0
Fence Back Yard, Wood, Masonry
Utilities Available Cable Available, Public, Electric, Natural Gas Available
Amenities Available Playground, Trails, Park
Roof Type Tile
Topography Level
Street Surface Paved
Private Pool No
Building
Lot Description Auto Sprinkler F&R, Curb(s)/Gutter(s), Gated Community, Landscape Back, Landscape Front
Story 1
Foundation Slab
Builder Name DR HORTON
Sewer Sewer Connected & Paid
Water Water District
Architectural Style Traditional
Level or Stories One
Schools
Elementary Schools Buckeye Union
Middle Schools Buckeye Union
High Schools El Dorado Union High
School District El Dorado
Others
HOA Fee Include MaintenanceGrounds
Senior Community No
Restrictions Signs,Exterior Alterations,Parking
Tax ID 123-163-003-000
Special Listing Condition None
Virtual Tour https://www.tourfactory.com/3192187

${companyName}
Phone






