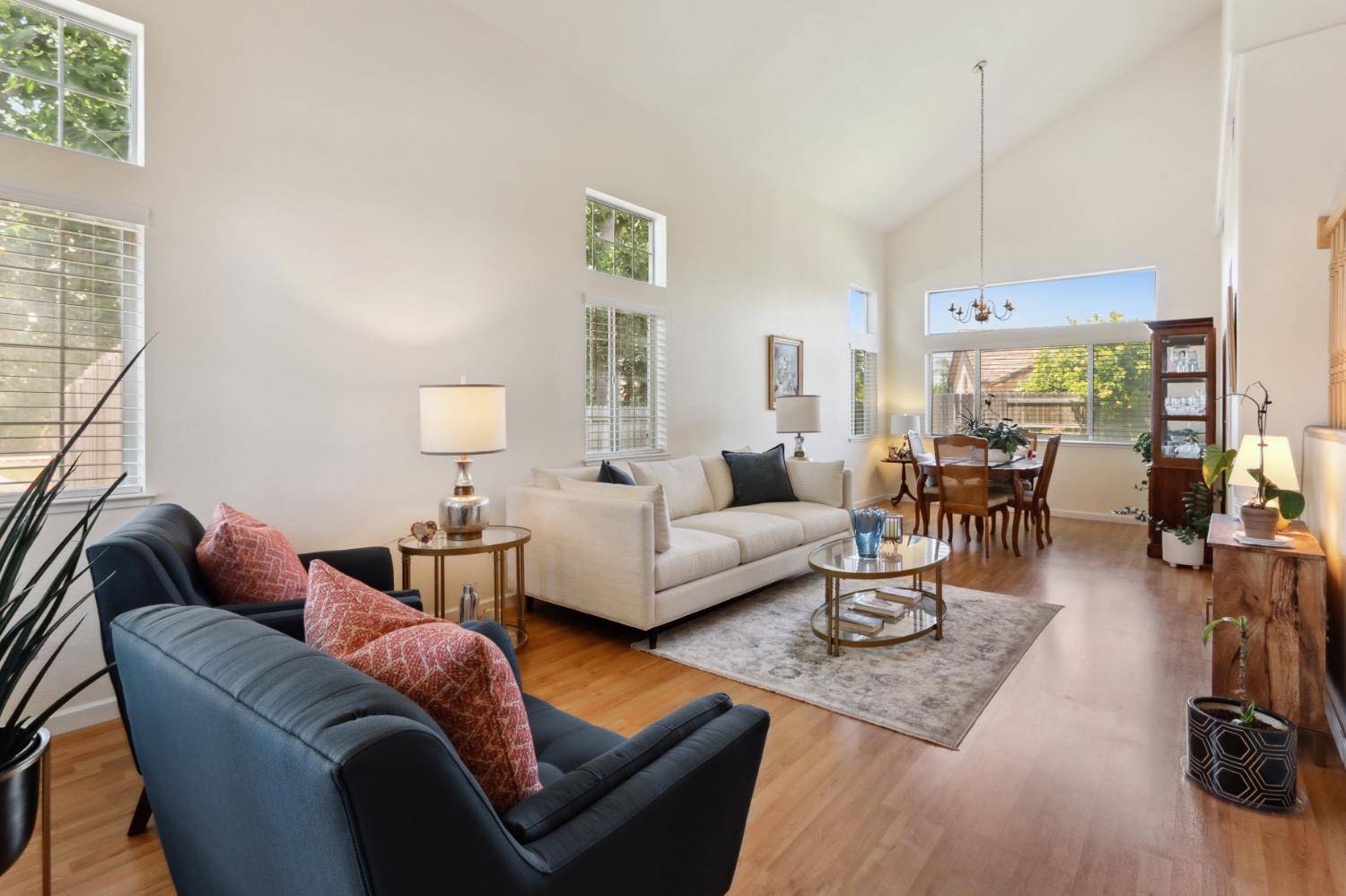5 Beds
3 Baths
2,657 SqFt
5 Beds
3 Baths
2,657 SqFt
Key Details
Property Type Single Family Home
Sub Type Single Family Residence
Listing Status Active
Purchase Type For Sale
Square Footage 2,657 sqft
Price per Sqft $216
MLS Listing ID 225070854
Bedrooms 5
Full Baths 3
HOA Y/N No
Year Built 1991
Lot Size 7,536 Sqft
Acres 0.173
Property Sub-Type Single Family Residence
Source MLS Metrolist
Property Description
Location
State CA
County Sacramento
Area 10823
Direction From CA-99 South, take the Consumnes River Blvd exit and turn right. Turn left onto Bruceville Rd. Turn right onto Calvine Rd. Left onto Gibbs Way. Left onto Maple Hall Dr. Turn left onto Fawnbrook Ct.
Rooms
Guest Accommodations No
Master Bathroom Shower Stall(s), Double Sinks, Sunken Tub, Window
Living Room Cathedral/Vaulted
Dining Room Formal Room, Space in Kitchen
Kitchen Tile Counter
Interior
Heating Central, Fireplace(s)
Cooling Ceiling Fan(s), Central
Flooring Laminate, Tile, Wood
Fireplaces Number 1
Fireplaces Type Brick, Family Room, Wood Burning
Laundry Cabinets, Inside Room
Exterior
Parking Features Assigned
Garage Spaces 2.0
Utilities Available Public
Roof Type Tile
Private Pool No
Building
Lot Description Auto Sprinkler F&R, Court, Landscape Back, Landscape Front
Story 2
Foundation Slab
Sewer In & Connected
Water Public
Schools
Elementary Schools Elk Grove Unified
Middle Schools Elk Grove Unified
High Schools Elk Grove Unified
School District Sacramento
Others
Senior Community No
Tax ID 117-1040-030-0000
Special Listing Condition None
Virtual Tour https://www.streamlinetours.com/homes/brymMW8zQzKY92PyLj

${companyName}
Phone






