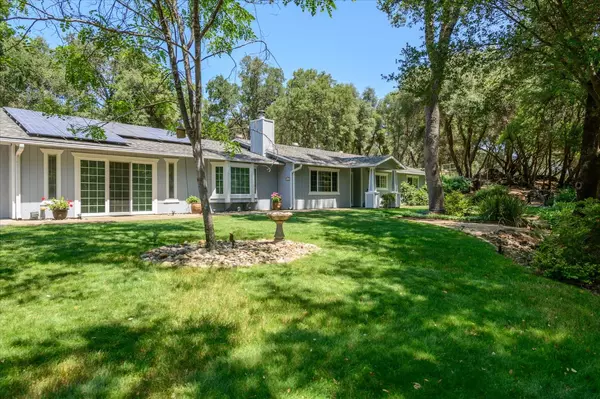3 Beds
2 Baths
2,018 SqFt
3 Beds
2 Baths
2,018 SqFt
Key Details
Property Type Single Family Home
Sub Type Single Family Residence
Listing Status Contingent
Purchase Type For Sale
Square Footage 2,018 sqft
Price per Sqft $371
Subdivision Deer Hills
MLS Listing ID 225066427
Bedrooms 3
Full Baths 2
HOA Fees $1,000/ann
HOA Y/N Yes
Year Built 1977
Lot Size 3.000 Acres
Acres 3.0
Property Sub-Type Single Family Residence
Source MLS Metrolist
Property Description
Location
State CA
County El Dorado
Area 12603
Direction Motherlode to Doe St. to right on Fawn to 1st address on the left
Rooms
Guest Accommodations No
Master Bathroom Shower Stall(s)
Living Room Other
Dining Room Formal Room, Space in Kitchen
Kitchen Tile Counter
Interior
Heating Central, Fireplace(s)
Cooling Ceiling Fan(s), Central
Flooring Carpet, Laminate, Tile
Fireplaces Number 1
Fireplaces Type Family Room
Appliance Free Standing Refrigerator, Dishwasher, Disposal, Microwave, Free Standing Electric Oven
Laundry Dryer Included, Washer Included, Inside Room
Exterior
Parking Features Attached, RV Garage Attached, Garage Door Opener, Garage Facing Front, Guest Parking Available
Garage Spaces 5.0
Fence Back Yard
Pool Built-In, On Lot, Pool Sweep, Vinyl Liner
Utilities Available Propane Tank Leased
Amenities Available Other
Roof Type Composition
Topography Trees Many
Porch Uncovered Patio
Private Pool Yes
Building
Lot Description Landscape Back
Story 1
Foundation Raised, Slab
Sewer Septic System
Water Public
Architectural Style Ranch
Schools
Elementary Schools Buckeye Union
Middle Schools Buckeye Union
High Schools El Dorado Union High
School District El Dorado
Others
Senior Community No
Tax ID 319-282-010-000
Special Listing Condition None
Pets Allowed Yes
Virtual Tour https://vimeo.com/1090997978/375c724f9a

${companyName}
Phone






