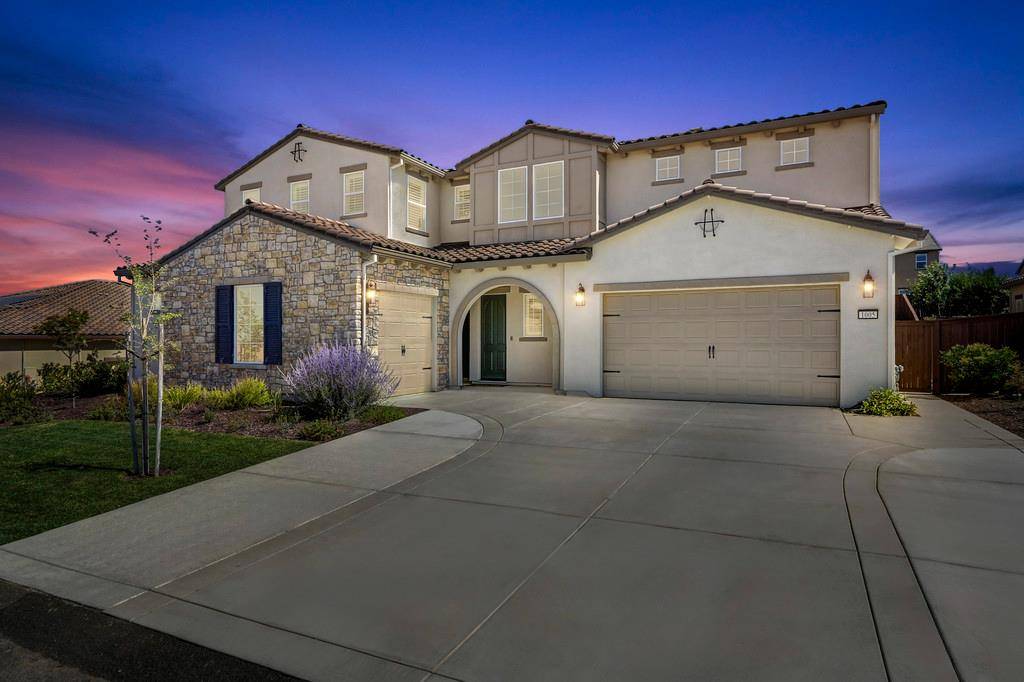5 Beds
5 Baths
3,762 SqFt
5 Beds
5 Baths
3,762 SqFt
OPEN HOUSE
Sat Jun 28, 2:00pm - 4:00pm
Key Details
Property Type Single Family Home
Sub Type Single Family Residence
Listing Status Active
Purchase Type For Sale
Square Footage 3,762 sqft
Price per Sqft $381
MLS Listing ID 225083443
Bedrooms 5
Full Baths 4
HOA Fees $187/mo
HOA Y/N Yes
Year Built 2021
Lot Size 0.310 Acres
Acres 0.31
Property Sub-Type Single Family Residence
Source MLS Metrolist
Property Description
Location
State CA
County El Dorado
Area 12602
Direction Highway 50 to Bass Lake Rd. Bass Lake Road to Country Club Drive to Tierra de Dios Dr. Right onto Benevento Dr, Left onto Savona Dr. Right onto Trapani Lane.
Rooms
Guest Accommodations No
Master Bathroom Shower Stall(s), Double Sinks, Soaking Tub, Low-Flow Shower(s), Low-Flow Toilet(s), Tile, Multiple Shower Heads, Quartz
Master Bedroom Balcony, Walk-In Closet, Sitting Area
Living Room Other
Dining Room Dining/Family Combo
Kitchen Pantry Cabinet, Quartz Counter, Slab Counter, Island w/Sink
Interior
Heating Central, MultiZone, Natural Gas
Cooling Central, Whole House Fan, Heat Pump, MultiZone
Flooring Carpet, Tile
Fireplaces Number 2
Fireplaces Type Family Room, Gas Log
Equipment Attic Fan(s), Audio/Video Prewired, Networked
Window Features Caulked/Sealed,Dual Pane Full,Window Coverings,Window Screens
Appliance Free Standing Gas Range, Free Standing Refrigerator, Gas Water Heater, Hood Over Range, Ice Maker, Dishwasher, Microwave, Double Oven, Plumbed For Ice Maker, Dual Fuel, Self/Cont Clean Oven, Tankless Water Heater, ENERGY STAR Qualified Appliances, Warming Drawer, Wine Refrigerator
Laundry Cabinets, Sink, Electric, Stacked Only, Upper Floor, Hookups Only, See Remarks, Inside Room
Exterior
Exterior Feature Balcony, Fireplace, Entry Gate
Parking Features Attached, EV Charging
Garage Spaces 4.0
Fence Back Yard, Wood
Pool Built-In, On Lot, Pool Sweep, Pool/Spa Combo, Salt Water, Gas Heat, Solar Cover, Gunite Construction, See Remarks
Utilities Available Cable Available, Public, Solar, Electric, Internet Available, Natural Gas Connected
Amenities Available Trails
Roof Type Tile
Porch Covered Patio, Uncovered Patio
Private Pool Yes
Building
Lot Description Auto Sprinkler F&R, Cul-De-Sac, Gated Community, Shape Regular, Grass Artificial, Landscape Front, Landscape Misc, Low Maintenance
Story 2
Foundation Slab
Sewer Public Sewer
Water Meter on Site, Water District, Public
Architectural Style Contemporary, Traditional
Level or Stories Two
Schools
Elementary Schools Buckeye Union
Middle Schools Buckeye Union
High Schools El Dorado Union High
School District El Dorado
Others
HOA Fee Include Security
Senior Community No
Restrictions Board Approval,Signs,Exterior Alterations,Parking
Tax ID 119-400-051-000
Special Listing Condition None
Pets Allowed Yes, Number Limit
Virtual Tour https://my.matterport.com/show/?m=D2YAv9kHnTD&brand=0&ts=1

${companyName}
Phone






