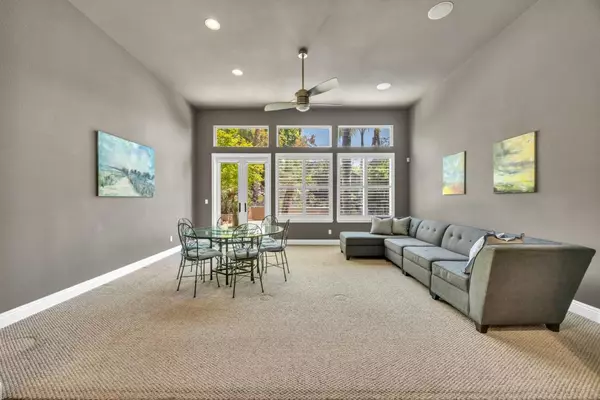3 Beds
3 Baths
2,438 SqFt
3 Beds
3 Baths
2,438 SqFt
OPEN HOUSE
Sat Aug 09, 1:00pm - 3:00pm
Key Details
Property Type Single Family Home
Sub Type Single Family Residence
Listing Status Active
Purchase Type For Sale
Square Footage 2,438 sqft
Price per Sqft $358
Subdivision Empire Ranch
MLS Listing ID 225103591
Bedrooms 3
Full Baths 2
HOA Fees $532/qua
HOA Y/N Yes
Year Built 2001
Lot Size 0.257 Acres
Acres 0.2574
Property Sub-Type Single Family Residence
Source MLS Metrolist
Property Description
Location
State CA
County Sacramento
Area 10630
Direction East Natoma St to Haddington Dr to Right on Freswick Dr.
Rooms
Family Room Cathedral/Vaulted, Great Room, Other
Guest Accommodations No
Master Bathroom Closet, Shower Stall(s), Double Sinks, Jetted Tub, Tile, Multiple Shower Heads, Walk-In Closet, Window
Master Bedroom Sitting Room, Ground Floor, Walk-In Closet
Living Room Cathedral/Vaulted, Great Room, Other
Dining Room Breakfast Nook, Dining Bar, Dining/Family Combo, Space in Kitchen
Kitchen Pantry Cabinet, Granite Counter, Kitchen/Family Combo, Tile Counter
Interior
Interior Features Cathedral Ceiling, Formal Entry
Heating Central, Fireplace Insert, Fireplace(s), Gas, MultiZone, Natural Gas
Cooling Ceiling Fan(s), Central, MultiZone
Flooring Carpet, Tile
Fireplaces Number 1
Fireplaces Type Family Room, Gas Starter
Equipment Audio/Video Prewired, Central Vacuum
Window Features Dual Pane Full,Window Coverings,Window Screens
Appliance Built-In Electric Oven, Gas Cook Top, Gas Water Heater, Ice Maker, Dishwasher, Insulated Water Heater, Disposal, Microwave, Double Oven, Plumbed For Ice Maker, Self/Cont Clean Oven
Laundry Cabinets, Sink, Electric, Gas Hook-Up, Inside Room
Exterior
Exterior Feature Dog Run, Uncovered Courtyard, Entry Gate
Parking Features Attached, RV Possible, Side-by-Side, Enclosed, Garage Door Opener, Interior Access
Garage Spaces 2.0
Fence Back Yard, Wood
Pool Built-In, On Lot, Pool Sweep, Pool/Spa Combo, Gas Heat, Gunite Construction
Utilities Available Cable Available, Electric, Internet Available, Natural Gas Available
Amenities Available Recreation Facilities, See Remarks
View Other
Roof Type Cement,Tile
Topography Level,Lot Grade Varies,Trees Many
Street Surface Paved
Porch Uncovered Deck, Covered Patio, Uncovered Patio
Private Pool Yes
Building
Lot Description Auto Sprinkler F&R, Close to Clubhouse, Corner, Curb(s)/Gutter(s), Street Lights, Landscape Back, Landscape Front, See Remarks
Story 1
Foundation Slab
Sewer In & Connected
Water Meter on Site, Water District
Architectural Style Mediterranean, Contemporary, Farmhouse, Other
Level or Stories One
Schools
Elementary Schools Folsom-Cordova
Middle Schools Folsom-Cordova
High Schools Folsom-Cordova
School District Sacramento
Others
HOA Fee Include MaintenanceExterior, MaintenanceGrounds
Senior Community No
Restrictions Exterior Alterations,Parking
Tax ID 071-1540-014-0000
Special Listing Condition None
Pets Allowed Yes, Cats OK, Dogs OK
Virtual Tour https://www.dropbox.com/scl/fi/6vk6ogqmj0ktijix2cuyf/Video-1510-Freswick-Dr-Folsom-CA.mp4?rlkey=q5v484c6etlw4yyexfm1jsy9m&e=1&st=ccegaq5c&dl=0

${companyName}
Phone






