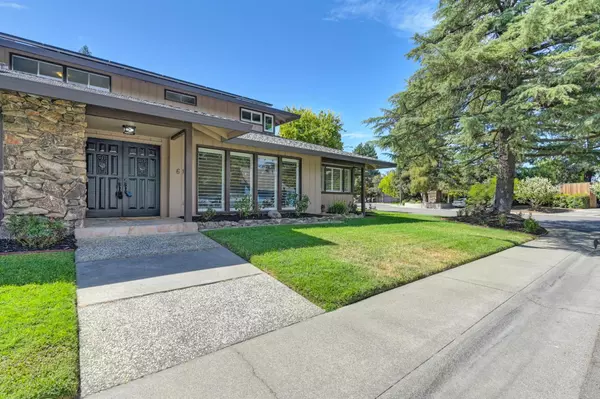5 Beds
4 Baths
2,932 SqFt
5 Beds
4 Baths
2,932 SqFt
OPEN HOUSE
Fri Aug 08, 4:00pm - 6:00pm
Sat Aug 09, 12:00pm - 3:00pm
Sun Aug 10, 1:00pm - 4:00pm
Key Details
Property Type Single Family Home
Sub Type Single Family Residence
Listing Status Active
Purchase Type For Sale
Square Footage 2,932 sqft
Price per Sqft $443
MLS Listing ID 225103112
Bedrooms 5
Full Baths 3
HOA Fees $234/qua
HOA Y/N Yes
Year Built 1972
Lot Size 7,139 Sqft
Acres 0.1639
Property Sub-Type Single Family Residence
Source MLS Metrolist
Property Description
Location
State CA
County Yolo
Area 11404
Direction Please use GPS
Rooms
Family Room Great Room
Guest Accommodations No
Master Bathroom Closet, Shower Stall(s), Double Sinks, Tile, Window
Master Bedroom Ground Floor, Outside Access
Living Room Great Room
Dining Room Space in Kitchen, Dining/Living Combo
Kitchen Granite Counter, Slab Counter, Island, Stone Counter, Kitchen/Family Combo
Interior
Interior Features Formal Entry
Heating Central, Fireplace(s)
Cooling Ceiling Fan(s), Central
Flooring Carpet, Simulated Wood, Laminate, Tile, Wood
Fireplaces Number 2
Fireplaces Type Brick, Insert, Master Bedroom, Family Room
Window Features Dual Pane Partial
Appliance Built-In Gas Oven, Built-In Gas Range, Built-In Refrigerator, Hood Over Range, Ice Maker, Dishwasher, Disposal, Microwave, Double Oven, Warming Drawer, Wine Refrigerator
Laundry Cabinets, Ground Floor, Inside Room
Exterior
Parking Features Garage Door Opener, Garage Facing Side
Garage Spaces 2.0
Fence Back Yard
Pool Built-In, Dark Bottom, Gunite Construction
Utilities Available Cable Available, Public, DSL Available, Solar, Electric, Internet Available, Natural Gas Connected
Amenities Available Pool, Clubhouse, Dog Park, Exercise Room, Tennis Courts
View Other
Roof Type Composition
Topography Level
Street Surface Paved
Porch Roof Deck
Private Pool Yes
Building
Lot Description Auto Sprinkler F&R, Corner
Story 2
Foundation Slab
Sewer In & Connected, Public Sewer
Water Meter on Site, Meter Required, Public
Architectural Style Ranch
Schools
Elementary Schools Davis Unified
Middle Schools Davis Unified
High Schools Davis Unified
School District Yolo
Others
Senior Community No
Tax ID 036-122-004-000
Special Listing Condition None
Pets Allowed Yes

${companyName}
Phone






