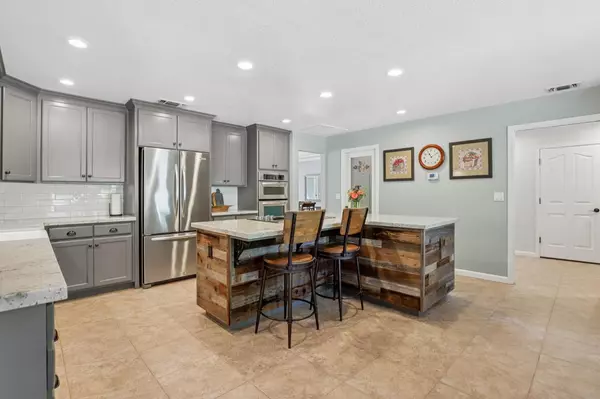5 Beds
3 Baths
3,126 SqFt
5 Beds
3 Baths
3,126 SqFt
OPEN HOUSE
Sat Aug 16, 12:00pm - 2:00pm
Sun Aug 17, 12:00pm - 2:00pm
Key Details
Property Type Single Family Home
Sub Type Single Family Residence
Listing Status Active
Purchase Type For Sale
Square Footage 3,126 sqft
Price per Sqft $415
Subdivision Grosvenor Downs
MLS Listing ID 225105347
Bedrooms 5
Full Baths 3
HOA Fees $54/ann
HOA Y/N Yes
Year Built 1989
Lot Size 0.524 Acres
Acres 0.5245
Lot Dimensions See Aerial Photo (approx)
Property Sub-Type Single Family Residence
Source MLS Metrolist
Property Description
Location
State CA
County Placer
Area 12746
Direction Douglas Blvd to Kingsgate to Grosvenor to Ramsgate.
Rooms
Guest Accommodations No
Master Bathroom Shower Stall(s), Double Sinks, Soaking Tub, Granite, Multiple Shower Heads, Walk-In Closet
Master Bedroom Walk-In Closet
Living Room Great Room, Other
Dining Room Space in Kitchen, Dining/Living Combo
Kitchen Breakfast Area, Pantry Closet, Granite Counter, Island, Kitchen/Family Combo
Interior
Interior Features Formal Entry
Heating Central, Fireplace(s), Natural Gas
Cooling Ceiling Fan(s), Central, MultiZone
Flooring Carpet, Tile, Wood
Fireplaces Number 2
Fireplaces Type Master Bedroom, Raised Hearth, Stone, Family Room
Equipment MultiPhone Lines
Window Features Dual Pane Full
Appliance Built-In Electric Oven, Free Standing Refrigerator, Gas Plumbed, Gas Water Heater, Ice Maker, Dishwasher, Microwave, Double Oven, Plumbed For Ice Maker, Electric Cook Top
Laundry Dryer Included, Gas Hook-Up, Hookups Only, Washer Included, Inside Area, Inside Room
Exterior
Exterior Feature Fireplace, Kitchen
Parking Features Attached, Garage Facing Side
Garage Spaces 3.0
Fence Back Yard, Wood
Pool Built-In, Pool/Spa Combo, Fenced
Utilities Available Cable Connected, Electric, Underground Utilities, Internet Available, Natural Gas Connected
Amenities Available None
Roof Type Tile
Topography Lot Grade Varies
Street Surface Paved
Porch Uncovered Patio
Private Pool No
Building
Lot Description Auto Sprinkler F&R, Curb(s)/Gutter(s), Landscape Back, Landscape Front
Story 2
Foundation Slab
Sewer In & Connected
Water Meter on Site, Water District, Public
Architectural Style Contemporary
Level or Stories Two
Schools
Elementary Schools Eureka Union
Middle Schools Eureka Union
High Schools Roseville Joint
School District Placer
Others
Senior Community No
Tax ID 460-150-009-000
Special Listing Condition None
Pets Allowed Yes
Virtual Tour https://www.zillow.com/view-imx/2f281fd9-2a63-4a6e-abb9-7489aa092a45?initialViewType=pano

${companyName}
Phone






