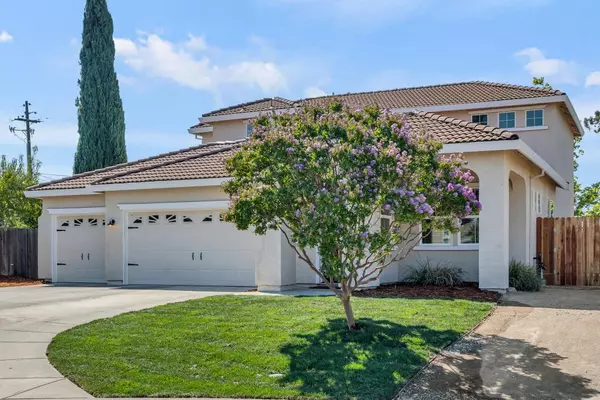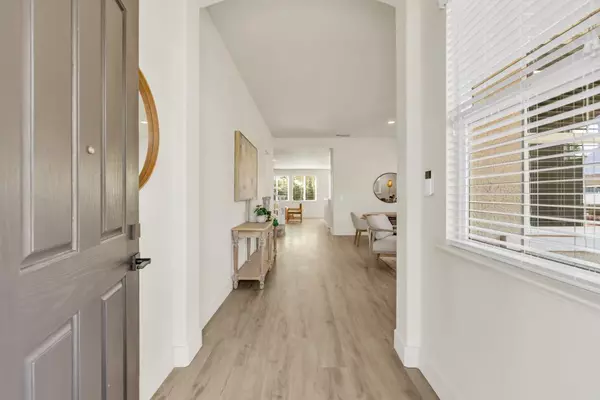5 Beds
3 Baths
2,928 SqFt
5 Beds
3 Baths
2,928 SqFt
Key Details
Property Type Single Family Home
Sub Type Single Family Residence
Listing Status Active
Purchase Type For Sale
Square Footage 2,928 sqft
Price per Sqft $221
Subdivision Aspen Meadows
MLS Listing ID 225105952
Bedrooms 5
Full Baths 3
HOA Y/N No
Year Built 2003
Lot Size 10,498 Sqft
Acres 0.241
Property Sub-Type Single Family Residence
Source MLS Metrolist
Property Description
Location
State CA
County Placer
Area 12201
Direction I-80 E toward Reno. Use the right 2 lanes to take exit 106 for CA-65 N toward Lincoln/Marysville. Continue onto CA-65 N. Use the right lane to take exit 314 for Lincoln Blvd. Merge onto Lincoln Blvd/Old Hwy 65. Turn right onto Ferrari Ranch Rd. Turn left onto CA-193 W/McBean Park Dr. Turn right onto East Ave. Turn right onto 12th St. Turn left onto Hoitt Ave. Turn right onto Ashwood Ct.
Rooms
Family Room Great Room
Guest Accommodations No
Master Bathroom Shower Stall(s), Double Sinks, Soaking Tub, Walk-In Closet, Window
Master Bedroom Sitting Room
Living Room Great Room
Dining Room Breakfast Nook, Dining/Living Combo, Formal Area
Kitchen Pantry Cabinet, Island, Island w/Sink, Kitchen/Family Combo, Tile Counter
Interior
Heating Central, Fireplace(s)
Cooling Ceiling Fan(s), Central
Flooring Carpet, Vinyl
Fireplaces Number 1
Fireplaces Type Family Room
Appliance Gas Water Heater, Dishwasher, Microwave
Laundry Cabinets, Hookups Only, Inside Room
Exterior
Parking Features Attached, Boat Storage, RV Access, Garage Door Opener, Garage Facing Front
Garage Spaces 3.0
Utilities Available Cable Available, Internet Available
Roof Type Tile
Private Pool No
Building
Lot Description Auto Sprinkler F&R, Court, Curb(s)/Gutter(s), Shape Regular, Landscape Back, Landscape Front
Story 2
Foundation Slab
Sewer In & Connected, Public Sewer
Water Meter on Site
Schools
Elementary Schools Western Placer
Middle Schools Western Placer
High Schools Western Placer
School District Placer
Others
Senior Community No
Tax ID 025-020-005-000
Special Listing Condition None

${companyName}
Phone






