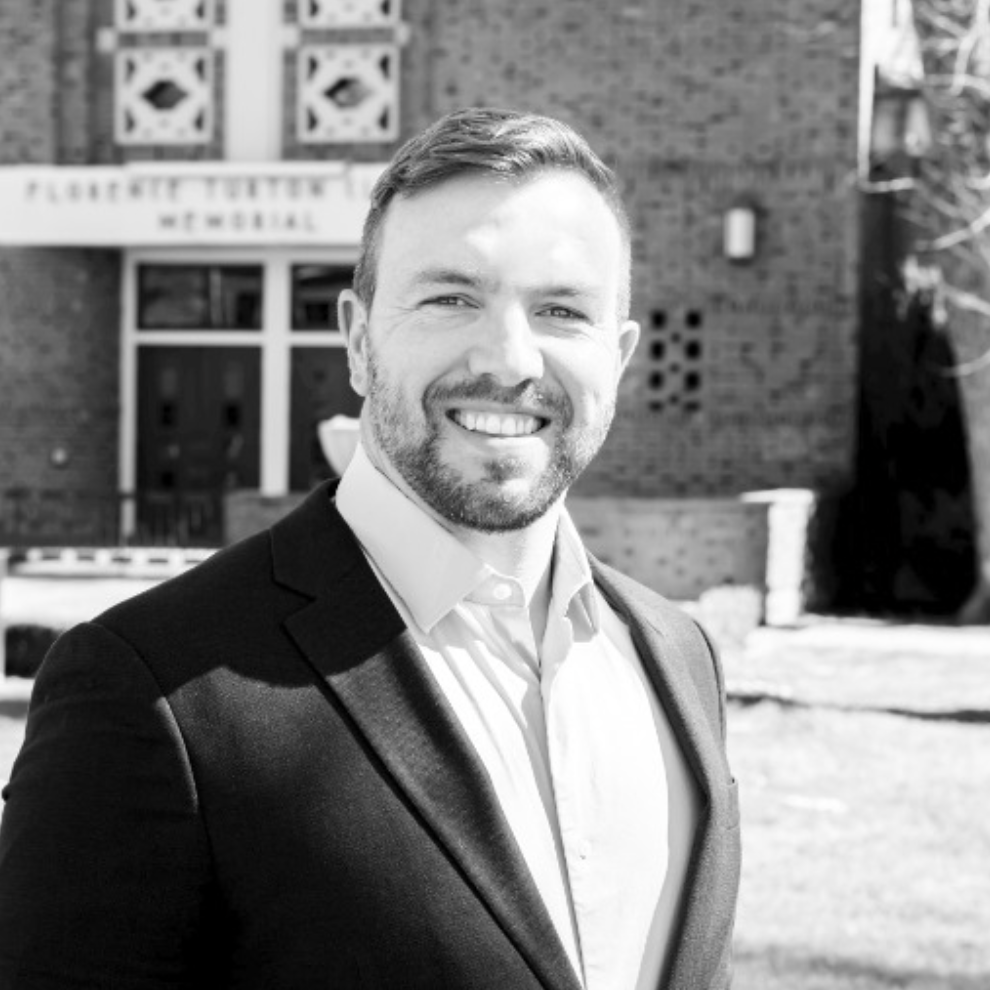
4 Beds
6 Baths
5,703 SqFt
4 Beds
6 Baths
5,703 SqFt
Open House
Thu Sep 25, 5:00pm - 7:00pm
Fri Sep 26, 5:00pm - 7:00pm
Sat Sep 27, 1:00pm - 4:00pm
Key Details
Property Type Single Family Home
Sub Type Single Family Residence
Listing Status Active
Purchase Type For Sale
Square Footage 5,703 sqft
Price per Sqft $701
Subdivision Verdera
MLS Listing ID 225088708
Bedrooms 4
Full Baths 4
HOA Fees $229/mo
HOA Y/N Yes
Lot Size 1.100 Acres
Acres 1.1
Property Sub-Type Single Family Residence
Source MLS Metrolist
Property Description
Location
State CA
County Placer
Area 12207
Direction BACK ENTRANCE is closer: FROM 80, follow below instructions, but at CattaVerdera continue on, R to stay on 12 Bridges, R onto Camino Verdera, pass gate, R on PaseoTranquilo to end --FROM SIERRA COLLEGE: turn onto 12 Bridges, L onto Camino Verdera, pass gate, R on PaseoTranquilo to end FRONT ENTRANCE: From 80/Twelve Bridges exit, go 3 miles on 12 Bridges Dr, R on CattaVerdera, 1st right on roundabout, pass gate, 2nd roundabout exit stay on Camino Verdera for 1 mile, L on PaseoTranquilo to end.
Rooms
Guest Accommodations No
Master Bathroom Closet, Double Sinks, Jetted Tub, Stone, Tile, Multiple Shower Heads, Outside Access, Walk-In Closet
Master Bedroom Ground Floor, Outside Access
Living Room Great Room, View
Dining Room Formal Room
Kitchen Breakfast Area, Butlers Pantry, Pantry Closet, Stone Counter, Island w/Sink
Interior
Interior Features Storage Area(s), Formal Entry
Heating Central, Fireplace(s), Gas, MultiUnits
Cooling Ceiling Fan(s), Central, Whole House Fan, MultiUnits, MultiZone
Flooring Tile, Wood, Other
Fireplaces Number 3
Fireplaces Type Living Room, Master Bedroom, Dining Room
Equipment Audio/Video Prewired
Window Features Triple Pane Full,Window Screens
Appliance Built-In Electric Oven, Built-In Gas Range, Hood Over Range, Ice Maker, Dishwasher, Disposal, Microwave, Double Oven, ENERGY STAR Qualified Appliances, Wine Refrigerator
Laundry Cabinets, Sink, Electric, Other
Exterior
Exterior Feature Built-In Barbeque, Fire Pit
Parking Features Attached, Garage Door Opener, Uncovered Parking Spaces 2+, Garage Facing Side, Golf Cart
Garage Spaces 4.0
Fence Back Yard, Metal
Pool Built-In, Fenced, Gunite Construction
Utilities Available Electric, Solar, Internet Available, Underground Utilities, Natural Gas Connected
Amenities Available Other
View Panoramic, Valley, Golf Course
Roof Type Cement
Street Surface Asphalt
Porch Front Porch, Covered Patio, Uncovered Patio
Private Pool Yes
Building
Lot Description Adjacent to Golf Course, Auto Sprinkler F&R, Court, Gated Community, Landscape Back, Landscape Front
Story 1
Foundation Slab
Builder Name Blue Northern Builders, Inc.
Sewer Public Sewer
Water Public
Architectural Style Contemporary, Craftsman
Level or Stories MultiSplit
Schools
Elementary Schools Western Placer
Middle Schools Western Placer
High Schools Western Placer
School District Placer
Others
Senior Community No
Restrictions Exterior Alterations,Tree Ordinance
Tax ID 337-290-006-000
Special Listing Condition Trust
Pets Allowed Yes
Virtual Tour https://youtube.com/shorts/dLGa8ME-2rQ?si=0OJL1Wt77YWp5TiH


${companyName}
Phone






