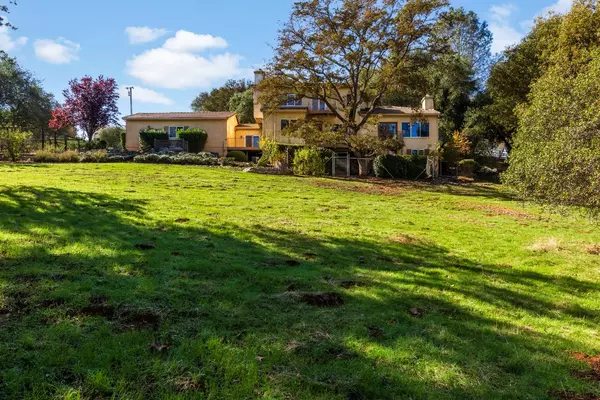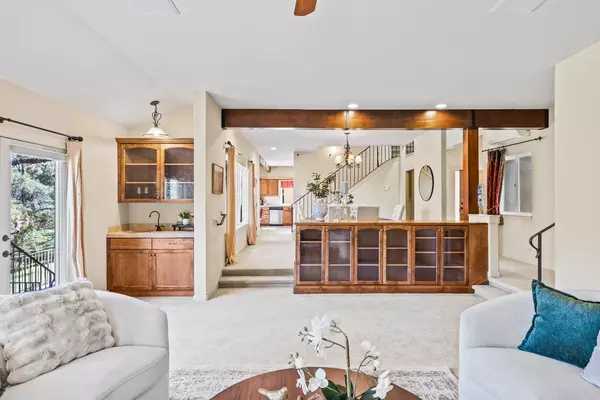
4 Beds
4 Baths
2,923 SqFt
4 Beds
4 Baths
2,923 SqFt
Open House
Thu Oct 30, 11:00am - 4:00pm
Sat Nov 01, 11:00am - 4:00pm
Key Details
Property Type Single Family Home
Sub Type Single Family Residence
Listing Status Active
Purchase Type For Sale
Square Footage 2,923 sqft
Price per Sqft $299
Subdivision Greenstone Country
MLS Listing ID 225131874
Bedrooms 4
Full Baths 3
HOA Fees $238/mo
HOA Y/N Yes
Year Built 2001
Lot Size 4.400 Acres
Acres 4.4
Property Sub-Type Single Family Residence
Source MLS Metrolist
Property Description
Location
State CA
County El Dorado
Area 12706
Direction Take Hwy 50 to the Greenstone Road exit; North 1.1 miles to a Right onto Green Valley Road; 0.8 miles to a Left onto Stagecoach Road; GATED COMMUNITY ACCESS; first Left onto Cobblestone Road; first Right onto Bluestone Lane; second home on the Right.
Rooms
Family Room Other
Guest Accommodations No
Master Bathroom Shower Stall(s), Double Sinks, Jetted Tub, Tile, Tub, Walk-In Closet, Window
Master Bedroom Balcony, Sitting Area
Living Room View
Dining Room Breakfast Nook, Dining/Living Combo, Formal Area
Kitchen Breakfast Area, Pantry Cabinet, Pantry Closet, Island, Island w/Sink, Tile Counter
Interior
Interior Features Wet Bar
Heating Propane, Central, Fireplace(s)
Cooling Ceiling Fan(s), Central, Wall Unit(s), Whole House Fan, MultiZone
Flooring Carpet, Tile
Fireplaces Number 2
Fireplaces Type Living Room, Master Bedroom, Raised Hearth, Gas Log
Window Features Dual Pane Full,Window Coverings,Window Screens
Appliance Built-In Electric Oven, Gas Cook Top, Gas Water Heater, Hood Over Range, Dishwasher, Disposal, Double Oven, Plumbed For Ice Maker, Wine Refrigerator
Laundry Cabinets, Sink, Gas Hook-Up, Hookups Only, Inside Room
Exterior
Exterior Feature Balcony
Parking Features Attached, Garage Door Opener, Garage Facing Side, Interior Access
Garage Spaces 3.0
Fence Partial
Utilities Available Cable Available, Public, Internet Available, Propane Tank Leased
Amenities Available Barbeque, Playground, Clubhouse, Tennis Courts, Greenbelt, Trails, See Remarks, Park
View Forest, Woods
Roof Type Tile
Topography Downslope,Lot Grade Varies
Street Surface Asphalt
Porch Uncovered Deck
Private Pool No
Building
Lot Description Gated Community, See Remarks
Story 3
Foundation Raised, Slab
Sewer Septic System, Septic Connected
Water Water District, Public
Architectural Style Mediterranean
Level or Stories ThreeOrMore
Schools
Elementary Schools Mother Lode
Middle Schools Mother Lode
High Schools El Dorado Union High
School District El Dorado
Others
HOA Fee Include MaintenanceGrounds
Senior Community No
Restrictions Exterior Alterations
Tax ID 317-283-010-000
Special Listing Condition Trust
Virtual Tour https://youtu.be/6gBQOt0twVc


${companyName}
Phone






