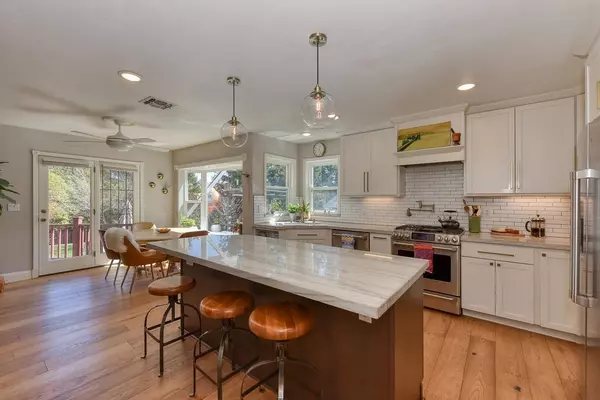$946,400
$849,000
11.5%For more information regarding the value of a property, please contact us for a free consultation.
4 Beds
3 Baths
2,704 SqFt
SOLD DATE : 04/22/2021
Key Details
Sold Price $946,400
Property Type Single Family Home
Sub Type Single Family Residence
Listing Status Sold
Purchase Type For Sale
Square Footage 2,704 sqft
Price per Sqft $350
Subdivision Rancho Diablo
MLS Listing ID 221020190
Sold Date 04/22/21
Bedrooms 4
Full Baths 2
HOA Y/N No
Originating Board MLS Metrolist
Year Built 1988
Lot Size 0.335 Acres
Acres 0.3345
Lot Dimensions Pie Shape
Property Sub-Type Single Family Residence
Property Description
Turn-key beauty- functionally a single-story! Located on beautiful cul-de-sac in the desirable Rancho Diablo neighborhood of Folsom. This home is loaded with tasteful modern updates and curb appeal. Massive lot boasts a .3 acre expansive and fully landscaped private backyard with a built-in saltwater solar-heated pool and spa, garden, and fruit trees. Large covered patios with ample amounts of space for year round enjoyment and entertaining. This yard is AMAZING! Hardwood flooring throughout, vaulted ceilings, recently remodeled gourmet kitchen with marbled Quartz counter-tops, walk-in pantry, formal dining room, family room w/ patio access, gas fireplace, large updated master bath, his and her separate walk-in master closets, all bedrooms on first floor. Oh wait. There is a wet bar / game room upstairs, and enormous bonus room. Tesla Leased solar system low monthly payment! Walking distance to Folsom Lake, shopping, parks, trails, dining, and top rated Folsom schools.
Location
State CA
County Sacramento
Area 10630
Direction East Natoma Street to Randall Drive to Viento Court. Home at head of court
Rooms
Guest Accommodations No
Master Bathroom Shower Stall(s), Double Sinks, Granite, Tile, Outside Access, Walk-In Closet, Window
Master Bedroom Closet, Ground Floor, Walk-In Closet, Outside Access
Living Room Cathedral/Vaulted, Open Beam Ceiling
Dining Room Formal Room
Kitchen Breakfast Area, Pantry Closet, Granite Counter, Island
Interior
Interior Features Skylight(s), Formal Entry, Storage Area(s), Open Beam Ceiling, Wet Bar
Heating Central, Fireplace Insert, Gas, Natural Gas
Cooling Ceiling Fan(s), Central, Whole House Fan
Flooring Carpet, Linoleum, Tile, Wood
Fireplaces Number 1
Fireplaces Type Insert, Living Room
Equipment Intercom, Central Vac Plumbed
Window Features Dual Pane Full
Appliance Free Standing Gas Range, Free Standing Refrigerator, Gas Cook Top, Gas Water Heater, Hood Over Range, Dishwasher, Disposal, Microwave, Plumbed For Ice Maker, Electric Water Heater
Laundry Cabinets, Dryer Included, Electric, Gas Hook-Up, Ground Floor, Washer Included, Inside Room
Exterior
Exterior Feature Balcony
Parking Features RV Possible, Side-by-Side, Garage Facing Front
Garage Spaces 2.0
Fence Back Yard, Wood
Pool Built-In, On Lot, Pool Sweep, Pool/Spa Combo, Fenced, Salt Water, Gas Heat, Solar Heat
Utilities Available Public, Cable Available, Solar, DSL Available, Internet Available, Natural Gas Connected
Roof Type Composition
Topography Snow Line Below,Trees Many
Street Surface Paved
Porch Back Porch, Covered Deck, Covered Patio
Private Pool Yes
Building
Lot Description Auto Sprinkler F&R, Court, Cul-De-Sac, Garden, Shape Irregular, Landscape Back, Landscape Front
Story 2
Foundation Raised, Slab
Sewer In & Connected
Water Meter on Site, Public
Architectural Style Tudor
Level or Stories Two
Schools
Elementary Schools Folsom-Cordova
Middle Schools Folsom-Cordova
High Schools Folsom-Cordova
School District Sacramento
Others
Senior Community No
Tax ID 071-0500-009-0000
Special Listing Condition Offer As Is
Pets Allowed Yes
Read Less Info
Want to know what your home might be worth? Contact us for a FREE valuation!

Our team is ready to help you sell your home for the highest possible price ASAP

Bought with eXp Realty of California Inc
${companyName}
Phone






