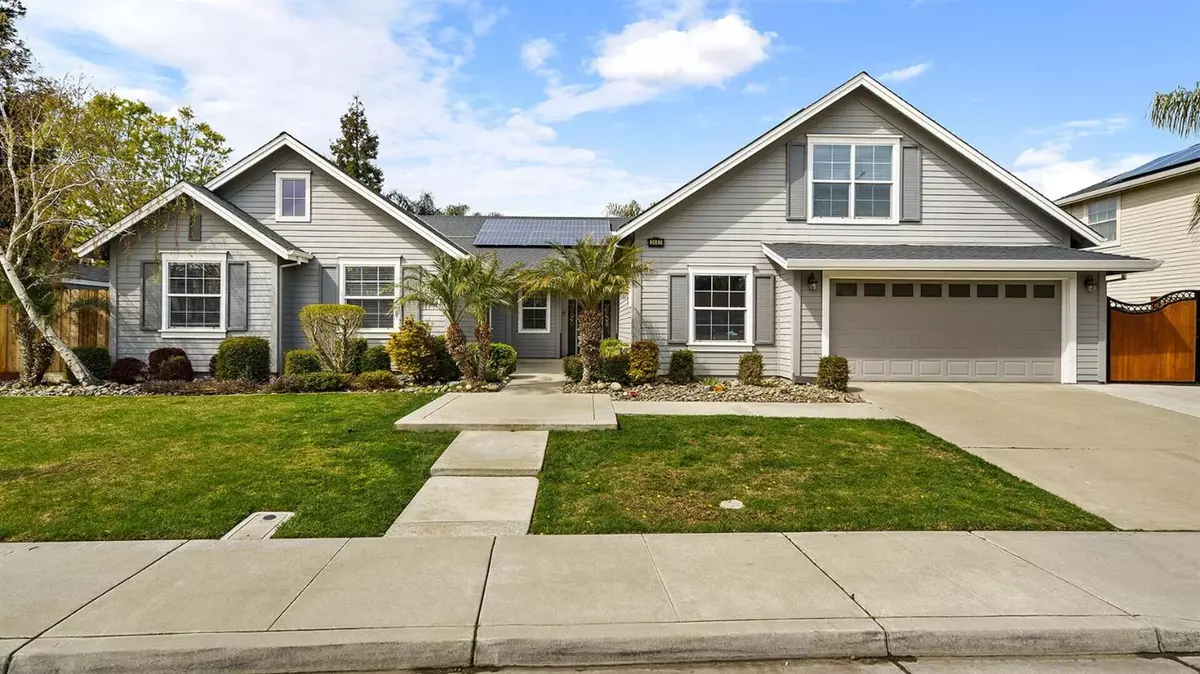$1,026,000
$829,950
23.6%For more information regarding the value of a property, please contact us for a free consultation.
4 Beds
3 Baths
3,366 SqFt
SOLD DATE : 05/05/2021
Key Details
Sold Price $1,026,000
Property Type Single Family Home
Sub Type Single Family Residence
Listing Status Sold
Purchase Type For Sale
Square Footage 3,366 sqft
Price per Sqft $304
MLS Listing ID 221016888
Sold Date 05/05/21
Bedrooms 4
Full Baths 2
HOA Y/N No
Originating Board MLS Metrolist
Year Built 2002
Lot Size 0.265 Acres
Acres 0.2652
Property Sub-Type Single Family Residence
Property Description
One word, DESIRABLE Desirable floor plan, desirable neighborhood, desirable backyard. This house has it all! 4 bedrooms, 2.5 bathrooms, single story with a bonus room above the garage. As you walk through the grand entryway, pillars ensconce the lavish living room and dining room. Step out the French doors to your very own oasis. Enjoy the 8-foot deep swimming pool and attached spa throughout the year, the pool and spa are on 100% owned solar power. The home is on leased solar power to help reduce your energy costs!!! Fresh sod has been laid and there is room for multiple recreational vehicles. On one side of the house, 18 inches of concrete has been put down so you can bring your RV. Need room for an additional vehicle? Look no further because there is plenty of space on the other side of the yard for all your needs. Enter back into the house through the kitchen entry and simply enjoy your home, watch a movie by the fire, relax in the master room spa-like tub. Make this your home now
Location
State CA
County San Joaquin
Area 20601
Direction HWY 205- Exit Tracy Blvd heading South, Turn L on Valpico Rd, Turn L on Elissegaray Dr, Turn L on Roger Dr, Turn R on Limoges Street
Rooms
Guest Accommodations No
Master Bathroom Double Sinks, Tub, Walk-In Closet, Window
Living Room Other
Dining Room Dining/Family Combo
Kitchen Pantry Cabinet, Island, Kitchen/Family Combo, Tile Counter
Interior
Heating Central
Cooling Central
Flooring Carpet, Laminate, Tile
Fireplaces Number 1
Fireplaces Type Family Room, Gas Log
Appliance Built-In Electric Oven, Free Standing Refrigerator, Gas Cook Top, Dishwasher, Disposal, Microwave
Laundry Gas Hook-Up, Inside Area
Exterior
Parking Features Attached, Garage Facing Front
Garage Spaces 2.0
Fence Back Yard, Wood
Pool Built-In, Pool/Spa Combo, Solar Heat
Utilities Available Public
Roof Type Shingle,Composition
Street Surface Asphalt,Paved
Private Pool Yes
Building
Lot Description Auto Sprinkler Front, Corner, Curb(s)/Gutter(s), Shape Regular
Story 1
Foundation Concrete, Slab
Sewer Public Sewer
Water Public
Architectural Style Traditional
Schools
Elementary Schools Jefferson
Middle Schools Jefferson
High Schools Tracy Unified
School District San Joaquin
Others
Senior Community No
Tax ID 252-280-36
Special Listing Condition None
Read Less Info
Want to know what your home might be worth? Contact us for a FREE valuation!

Our team is ready to help you sell your home for the highest possible price ASAP

Bought with Simple Realty
${companyName}
Phone






