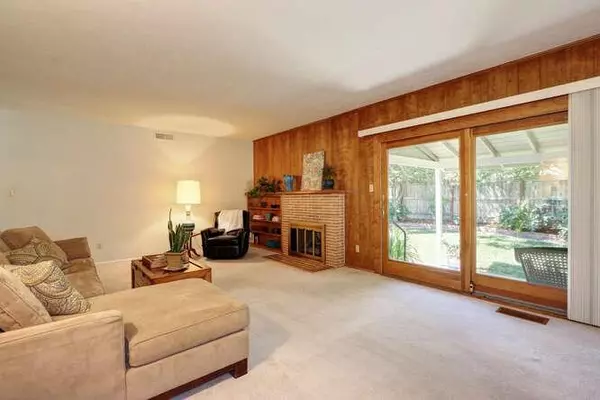$528,000
$475,000
11.2%For more information regarding the value of a property, please contact us for a free consultation.
2 Beds
2 Baths
1,432 SqFt
SOLD DATE : 06/14/2021
Key Details
Sold Price $528,000
Property Type Single Family Home
Sub Type Single Family Residence
Listing Status Sold
Purchase Type For Sale
Square Footage 1,432 sqft
Price per Sqft $368
Subdivision Greenhaven
MLS Listing ID 221045884
Sold Date 06/14/21
Bedrooms 2
Full Baths 2
HOA Y/N No
Originating Board MLS Metrolist
Year Built 1964
Lot Size 6,534 Sqft
Acres 0.15
Lot Dimensions 60 X 106
Property Sub-Type Single Family Residence
Property Description
Such a feel good home! The front yard has been recently planted to show off the wonderful features of the home. You will appreciate the pride of ownership the moment you cross the threshhold. The kitchen features a beautiful leaded front window, just right enjoying your breakfast and the morning sun. The open living room/dining room enjoys a view of the lush, shaded backyard with mature landscaping and a side yard perfect for planting your favorite veggies and harvesting fruit from the existing trees. Relax on the back patio after work and enjoy the Delta breezes. It just doesn't get any better than this...a must see!
Location
State CA
County Sacramento
Area 10831
Direction South on I-5, take 43rd Avenue exit. Turn right on 43rd then left on Greenhaven Drive. Turn righ on the second Moonlit Circle street to address.
Rooms
Guest Accommodations No
Master Bathroom Shower Stall(s)
Master Bedroom Closet, Ground Floor
Living Room Other
Dining Room Space in Kitchen, Dining/Living Combo, Formal Area
Kitchen Breakfast Area, Tile Counter
Interior
Heating Central
Cooling Central
Flooring Carpet, Linoleum, Tile, Wood
Fireplaces Number 1
Fireplaces Type Brick
Appliance Built-In Electric Oven, Built-In Electric Range, Gas Water Heater, Dishwasher, Disposal, Microwave
Laundry Inside Room
Exterior
Parking Features Garage Door Opener, Garage Facing Front
Garage Spaces 2.0
Fence Back Yard, Wood
Utilities Available Public
Roof Type Metal
Topography Level
Street Surface Paved
Porch Front Porch, Covered Patio
Private Pool No
Building
Lot Description Auto Sprinkler F&R, Garden, Shape Regular, Greenbelt
Story 1
Foundation Raised
Sewer In & Connected
Water Public
Architectural Style Ranch
Level or Stories One
Schools
Elementary Schools Sacramento Unified
Middle Schools Sacramento Unified
High Schools Sacramento Unified
School District Sacramento
Others
Senior Community No
Tax ID 030-0062-017-0000
Special Listing Condition None
Pets Allowed Yes
Read Less Info
Want to know what your home might be worth? Contact us for a FREE valuation!

Our team is ready to help you sell your home for the highest possible price ASAP

Bought with Coldwell Banker Realty
${companyName}
Phone






