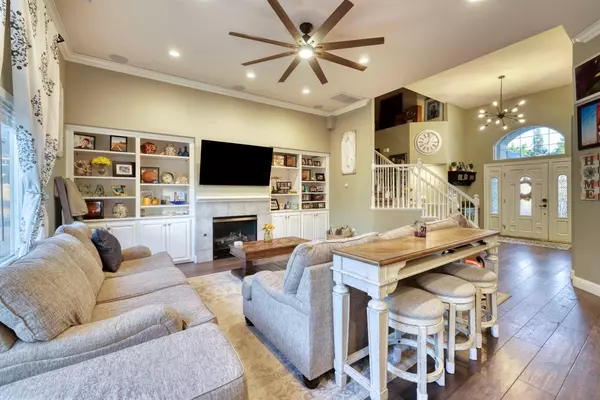$1,245,000
$1,245,000
For more information regarding the value of a property, please contact us for a free consultation.
5 Beds
4 Baths
2,969 SqFt
SOLD DATE : 09/01/2021
Key Details
Sold Price $1,245,000
Property Type Single Family Home
Sub Type Single Family Residence
Listing Status Sold
Purchase Type For Sale
Square Footage 2,969 sqft
Price per Sqft $419
MLS Listing ID 221079362
Sold Date 09/01/21
Bedrooms 5
Full Baths 3
HOA Y/N No
Originating Board MLS Metrolist
Year Built 2000
Lot Size 0.261 Acres
Acres 0.2606
Lot Dimensions 11351
Property Sub-Type Single Family Residence
Property Description
BE PREPARED TO FALL IN LOVE! This Semi-Custom Estate Provides the Perfect Blend of Character, Comfort & Style! A "Kick-Off your Shoes & Stay Awhile" Home. Minutes to the Lake, Trails & Shopping! Featuring 2 Large BR's & 1.5BA on the Main Level & 3BR's & 2BA's Upstairs, Including an Expansive Master Suite w/Walk-in closet, Soaking Tub, Private Balcony & More! The Gourmet Kitchen Boasts a Mix of Granite & Stainless Plus a Roomy Pantry. An Impressive Formal Dining Room is Graced w/a Wine Bar, Ice Machine & Refrigerator. Amazing Formal & Informal Areas to Entertain Small & Large Groups. This Stunning Estate Offers Numerous Upgrades, Such as Gorgeous Hickory Hardwood, Gas Fireplace, Plantation Shutters and an Energy Efficient Solar. A Meticulously Maintained, Tropical Paradise with a Free Form Salt Water Pool, Sets the Tone for Total Relaxation! The Sweeping Driveway Leads to the Oversized 3 Car Garage w/Room to Store Your Toys. This is the Home for Those Accustomed to First Class Living
Location
State CA
County Placer
Area 12746
Direction Douglas to Quail Oaks. Right on Rolling Oaks Home on North side. Does not back up to Douglas.
Rooms
Family Room Great Room
Guest Accommodations No
Master Bathroom Shower Stall(s), Double Sinks, Soaking Tub, Tile, Tub, Multiple Shower Heads, Walk-In Closet, Quartz
Master Bedroom Balcony
Living Room Other
Dining Room Breakfast Nook, Dining Bar, Dining/Family Combo, Dining/Living Combo, Formal Area
Kitchen Pantry Closet, Granite Counter, Island, Kitchen/Family Combo
Interior
Interior Features Cathedral Ceiling, Formal Entry, Wet Bar
Heating Central, MultiZone
Cooling Ceiling Fan(s), Central, MultiZone
Flooring Carpet, Laminate, Tile
Fireplaces Number 1
Fireplaces Type Family Room, Gas Log
Window Features Dual Pane Full
Appliance Dishwasher, Disposal, Microwave
Laundry Cabinets, Sink, Ground Floor, Inside Room
Exterior
Exterior Feature Balcony
Parking Features Attached, Boat Storage, RV Access, Garage Facing Front
Garage Spaces 3.0
Fence Fenced
Pool Built-In
Utilities Available Public, Solar
Roof Type Tile
Topography Level
Street Surface Paved
Porch Uncovered Patio
Private Pool Yes
Building
Lot Description Auto Sprinkler F&R
Story 2
Foundation Slab
Sewer In & Connected
Water Public
Architectural Style Contemporary
Level or Stories Two
Schools
Elementary Schools Eureka Union
Middle Schools Eureka Union
High Schools Roseville Joint
School District Placer
Others
Senior Community No
Tax ID 460-110-066-000
Special Listing Condition None
Read Less Info
Want to know what your home might be worth? Contact us for a FREE valuation!

Our team is ready to help you sell your home for the highest possible price ASAP

Bought with RE/MAX Gold Folsom
${companyName}
Phone






