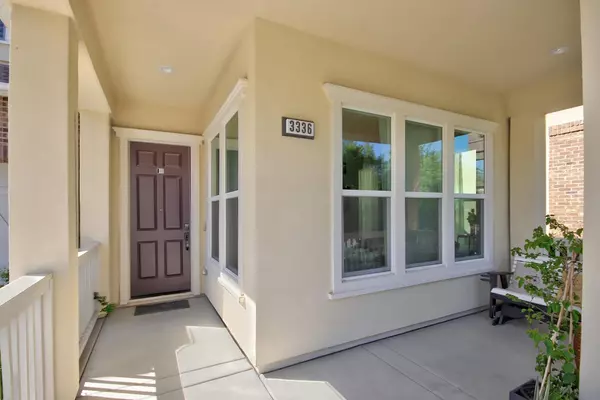$950,000
$950,000
For more information regarding the value of a property, please contact us for a free consultation.
3 Beds
3 Baths
2,408 SqFt
SOLD DATE : 09/15/2021
Key Details
Sold Price $950,000
Property Type Single Family Home
Sub Type Single Family Residence
Listing Status Sold
Purchase Type For Sale
Square Footage 2,408 sqft
Price per Sqft $394
Subdivision Mckinley Village Phase 1C
MLS Listing ID 221095371
Sold Date 09/15/21
Bedrooms 3
Full Baths 2
HOA Fees $245/mo
HOA Y/N Yes
Originating Board MLS Metrolist
Year Built 2018
Lot Size 4,583 Sqft
Acres 0.1052
Property Sub-Type Single Family Residence
Property Description
Sleek & Modern McKinley Village detached home just 2 1/2 years new with high ceilings, lots of windows and light, fabulous contemporary light fixtures and ceiling fans, plantation shutters and other special touches throughout. Excellent floor plan includes a downstairs master suite and den/office and an upstairs bonus/family room. Over-the-top kitchen features a large quartz island, built-in appliances including Dacor fridge with camera, pull outs, soft close cabinets, coffee bar and built-in buffet. Comfort and convenience with a whole house fan, tankless water heater, ethernet cable in every room and security system. Washer & gas dryer are included. 2 car attached garage has overhead storage and built-in shelves/cabinets. There's 220 for a car charger and it's prepped for solar. You can sit outside on your front porch or the backyard patio or enjoy the clubhouse, pool and gym. This new community includes public parks, dog park and pickle ball courts. Just move in and enjoy!
Location
State CA
County Sacramento
Area 10816
Direction 28th Street to McKinley Village Way, left to Fischbacher Street, right on Forney Way or C Street to McKinley Village Way, right on Forney Way then left on Forney Way
Rooms
Guest Accommodations No
Master Bathroom Shower Stall(s), Double Sinks, Low-Flow Shower(s), Low-Flow Toilet(s), Tile, Walk-In Closet, Quartz
Master Bedroom Ground Floor
Living Room Cathedral/Vaulted
Dining Room Dining Bar, Formal Area
Kitchen Quartz Counter, Island w/Sink
Interior
Heating Central, Smart Vent, MultiZone
Cooling Central
Flooring Carpet, Simulated Wood, Vinyl, See Remarks
Window Features Dual Pane Full,Weather Stripped,Low E Glass Full,Window Coverings,Window Screens
Appliance Built-In Electric Oven, Gas Cook Top, Built-In Refrigerator, Ice Maker, Dishwasher, Disposal, Microwave, Plumbed For Ice Maker, Self/Cont Clean Oven, Tankless Water Heater, ENERGY STAR Qualified Appliances
Laundry Dryer Included, Electric, Gas Hook-Up, Washer Included, Inside Room
Exterior
Parking Features Attached, Garage Facing Front
Garage Spaces 2.0
Fence Back Yard
Utilities Available Public, Cable Connected, Internet Available, Natural Gas Connected
Amenities Available Pool, Clubhouse, Rec Room w/Fireplace, Recreation Facilities, Sauna, Spa/Hot Tub, Greenbelt
Roof Type Composition
Topography Level
Porch Covered Patio
Private Pool No
Building
Lot Description Auto Sprinkler F&R, Curb(s)/Gutter(s), Shape Regular, Street Lights, Landscape Back, Landscape Front
Story 2
Foundation Slab
Sewer In & Connected, Public Sewer
Water Public
Schools
Elementary Schools Sacramento Unified
Middle Schools Sacramento Unified
High Schools Sacramento Unified
School District Sacramento
Others
HOA Fee Include MaintenanceGrounds, Pool
Senior Community No
Restrictions Exterior Alterations
Tax ID 001-0250-055-0000
Special Listing Condition None
Pets Allowed Yes
Read Less Info
Want to know what your home might be worth? Contact us for a FREE valuation!

Our team is ready to help you sell your home for the highest possible price ASAP

Bought with House Real Estate
${companyName}
Phone






