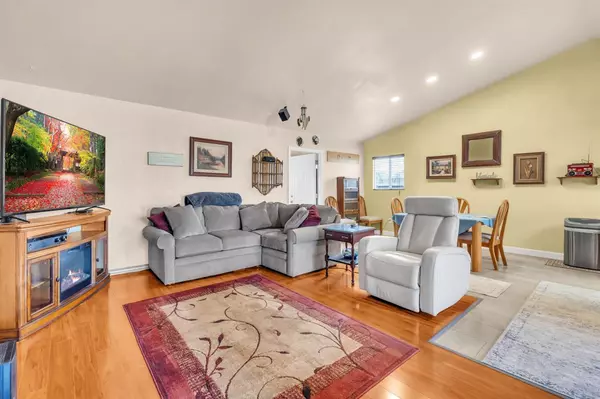$455,000
$455,000
For more information regarding the value of a property, please contact us for a free consultation.
3 Beds
2 Baths
1,386 SqFt
SOLD DATE : 03/07/2022
Key Details
Sold Price $455,000
Property Type Single Family Home
Sub Type Single Family Residence
Listing Status Sold
Purchase Type For Sale
Square Footage 1,386 sqft
Price per Sqft $328
Subdivision Larchmont Chardonnay
MLS Listing ID 222009942
Sold Date 03/07/22
Bedrooms 3
Full Baths 2
HOA Y/N No
Originating Board MLS Metrolist
Year Built 1984
Lot Size 6,534 Sqft
Acres 0.15
Property Sub-Type Single Family Residence
Property Description
NEW Listing in Antelope: A gorgeously updated, spotless 1-story w/ 1386 sq.ft. in a very nice, clean, & safe pocket neighborhood w/ no thru-streets near Antelope Rd/Antelope North; upgraded kitchen w/ granite counters, stainless steel appliances, huge window & 2021 stove/oven; 5'' wide plank laminate & brand new floating tile floors; luxury walk-in soaker/spa tub; custom-tiled shower; inside laundry room; updated dual pane windows; water softener system; 2018/50-year exterior paint; 2010/30-year roof; 2013 HVAC & all ducting w/ ALL service receipts; updated R-19 insulation; 2017 synthetic turf front yard; hard-plastic Tuff-Shed on slab; 50-amp breaker for hot tub; gas line for outdoor barbeque; Ring surveillance system, installed surround sound, and refrigerator/washer/dryer goes with. All paperwork for everything. Minutes to Almond Grove Park, shopping, freeway, Barrett Elementary/Antelope Crossing Middle/Antelope High School. A classic no-hassle home!
Location
State CA
County Sacramento
Area 10843
Direction Antelope Road to north on La Tour; right/east on Vichy Circle.
Rooms
Guest Accommodations No
Living Room Cathedral/Vaulted
Dining Room Dining/Living Combo
Kitchen Granite Counter
Interior
Heating Central
Cooling Central
Flooring Carpet, Laminate, Tile
Window Features Bay Window(s),Dual Pane Full
Appliance Free Standing Refrigerator, Dishwasher, Disposal, Microwave, Free Standing Electric Oven, Free Standing Electric Range
Laundry Cabinets, Dryer Included, Washer Included, Inside Area
Exterior
Parking Features Attached
Garage Spaces 2.0
Fence Back Yard
Utilities Available All Public
Roof Type Composition
Street Surface Asphalt
Private Pool No
Building
Lot Description Low Maintenance
Story 1
Foundation Slab
Sewer In & Connected
Water Public
Architectural Style Contemporary
Schools
Elementary Schools Dry Creek Joint
Middle Schools Dry Creek Joint
High Schools Roseville Joint
School District Sacramento
Others
Senior Community No
Tax ID 203-0480-017-0000
Special Listing Condition None
Read Less Info
Want to know what your home might be worth? Contact us for a FREE valuation!

Our team is ready to help you sell your home for the highest possible price ASAP

Bought with Excel Realty Inc.
${companyName}
Phone






