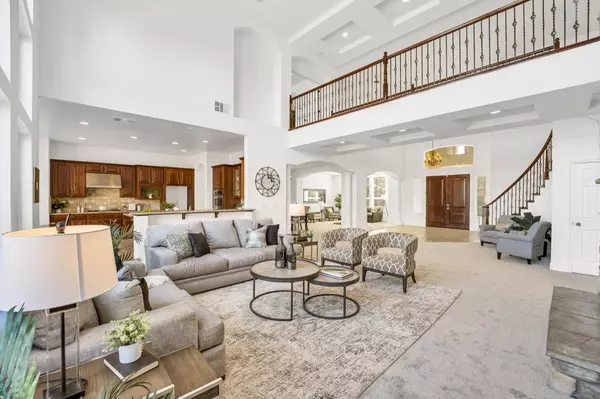$960,000
$945,000
1.6%For more information regarding the value of a property, please contact us for a free consultation.
4 Beds
3 Baths
4,265 SqFt
SOLD DATE : 05/01/2022
Key Details
Sold Price $960,000
Property Type Single Family Home
Sub Type Single Family Residence
Listing Status Sold
Purchase Type For Sale
Square Footage 4,265 sqft
Price per Sqft $225
Subdivision Anatolia
MLS Listing ID 222028399
Sold Date 05/01/22
Bedrooms 4
Full Baths 3
HOA Fees $103/mo
HOA Y/N Yes
Originating Board MLS Metrolist
Year Built 2006
Lot Size 8,468 Sqft
Acres 0.1944
Property Description
One of Anatolias Finest! This stunning newly renovated contemporary residence is elegantly designed with classic finishes. The living space expands ~4,265 Sq ft, featuring 4 bedrooms, 3 bathrooms and expansive bonus room. Walls of windows provide an inpouring of natural light, seamlessly framing the open concept family room complete with soaring 22 ft ceilings and a gas log fireplace. The chef's kitchen showcases a large granite island, Cherry cabinetry, and stainless appliances. The downstairs Guest bedroom, full bathroom, laundry room and 3 car garage complete the main level. Gracing the upstairs primary suite is a well-appointed spa-like bathroom with dual vanities, jetted tub, tile shower and 2 walk-in closets. 2 sizable bedrooms and full bath complete the upstairs living area. This premium lot provides plenty of privacy, outdoor entertaining spaces and a side yard for gardening. Brand New Dual HVACs, Water Heaters, Interior/Exterior Paint & Carpet throughout. Truly having it all!
Location
State CA
County Sacramento
Area 10742
Direction From How 50, Take Sunrise Blvd South. Turn left on Douglas, Right on Rancho Cordova Pkwy, Right on Pericles, Left on Binchy Way.
Rooms
Master Bathroom Shower Stall(s), Double Sinks, Jetted Tub, Stone, Low-Flow Shower(s), Low-Flow Toilet(s), Walk-In Closet 2+, Window
Master Bedroom Sitting Room, Walk-In Closet 2+, Sitting Area
Living Room Cathedral/Vaulted, Great Room, View
Dining Room Dining/Living Combo, Formal Area
Kitchen Breakfast Area, Pantry Closet, Granite Counter, Island, Kitchen/Family Combo
Interior
Interior Features Cathedral Ceiling, Formal Entry
Heating Central, Fireplace(s), Gas, MultiUnits, Natural Gas
Cooling Ceiling Fan(s), Central, MultiUnits
Flooring Carpet, Tile
Fireplaces Number 1
Fireplaces Type Family Room, Gas Log
Window Features Dual Pane Full
Appliance Built-In Electric Oven, Built-In Gas Range, Dishwasher, Disposal, Double Oven, Self/Cont Clean Oven
Laundry Cabinets, Gas Hook-Up, Ground Floor, Inside Room
Exterior
Garage Attached, Garage Facing Front, Interior Access
Garage Spaces 3.0
Fence Back Yard, Wood, Full
Pool Built-In, Common Facility, Fenced, Gunite Construction, Lap
Utilities Available Cable Available, DSL Available, Internet Available, Natural Gas Connected
Amenities Available Barbeque, Pool, Clubhouse, Rec Room w/Fireplace, Recreation Facilities, Exercise Room, Game Court Exterior, Spa/Hot Tub, Gym, Park
Roof Type Tile
Topography Level,Trees Few
Street Surface Asphalt,Chip And Seal
Porch Uncovered Patio
Private Pool Yes
Building
Lot Description Auto Sprinkler F&R, Close to Clubhouse, Shape Regular
Story 2
Foundation Slab
Sewer In & Connected
Water Water District, Public
Architectural Style Traditional
Level or Stories Two
Schools
Elementary Schools Elk Grove Unified
Middle Schools Elk Grove Unified
High Schools Elk Grove Unified
School District Sacramento
Others
HOA Fee Include MaintenanceGrounds, Pool
Senior Community No
Restrictions Exterior Alterations
Tax ID 067-0530-015-0000
Special Listing Condition None
Pets Description Yes, Service Animals OK, Cats OK, Dogs OK
Read Less Info
Want to know what your home might be worth? Contact us for a FREE valuation!

Our team is ready to help you sell your home for the highest possible price ASAP

Bought with SkyWest Real Estate

"My job is to find and attract mastery-based agents to the office, protect the culture, and make sure everyone is happy! "







