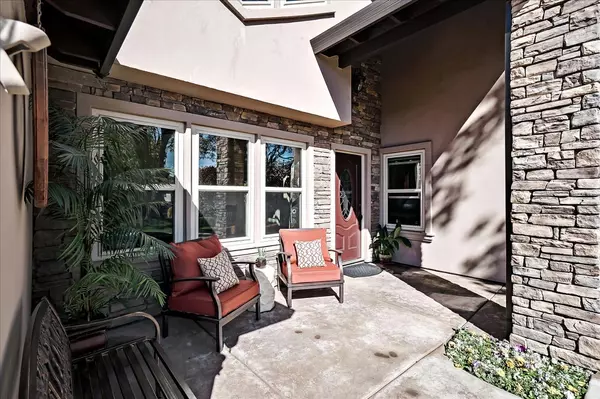$815,000
$760,000
7.2%For more information regarding the value of a property, please contact us for a free consultation.
4 Beds
3 Baths
2,343 SqFt
SOLD DATE : 05/07/2022
Key Details
Sold Price $815,000
Property Type Single Family Home
Sub Type Single Family Residence
Listing Status Sold
Purchase Type For Sale
Square Footage 2,343 sqft
Price per Sqft $347
MLS Listing ID 222038231
Sold Date 05/07/22
Bedrooms 4
Full Baths 3
HOA Y/N No
Originating Board MLS Metrolist
Year Built 1982
Lot Size 9,448 Sqft
Acres 0.2169
Property Sub-Type Single Family Residence
Property Description
Unique custom home at the end of a cul-de-sac, features a very private lot and inviting sitting areas! Open concept floor plan has two lofts upstairs with large windows that bathe interior in natural light. An extensive remodel completed in 2015 includes kitchen, bathrooms, windows and floors. Kitchen features custom cabinetry, large island with wrap-around seating, Electrolux induction stove, double oven and appliance bay. 3 bathrooms feature granite countertops and Kerrock showers with Hansgrohe shower fixtures. Dining room is perfect for formal dinners or pizza/game night alike. Family room features a travertine fireplace, surround sound speakers and media cabinet. Upstairs, the master suite has vaulted ceilings and a private balcony. Additional bedroom with adjacent bathroom making a perfect guest suite Backyard offers mature landscaping, composite deck, and 18'x36' fenced in pool.
Location
State CA
County Placer
Area 12661
Direction Cirby Way to south on Daisy Ct.
Rooms
Guest Accommodations No
Master Bathroom Shower Stall(s), Granite
Master Bedroom Balcony, Closet
Living Room Cathedral/Vaulted
Dining Room Dining Bar, Space in Kitchen, Formal Area
Kitchen Pantry Closet, Granite Counter, Island, Kitchen/Family Combo
Interior
Interior Features Cathedral Ceiling, Open Beam Ceiling
Heating Central, Natural Gas
Cooling Central
Flooring Carpet, Tile, Vinyl
Window Features Dual Pane Full
Appliance Dishwasher, Disposal, Plumbed For Ice Maker, Self/Cont Clean Oven, Electric Water Heater, Free Standing Electric Oven, Free Standing Electric Range
Laundry Cabinets, Electric, Inside Area
Exterior
Exterior Feature Balcony
Parking Features Garage Door Opener, Garage Facing Front
Garage Spaces 2.0
Fence Back Yard, Metal, Fenced, Wood
Pool Built-In, Gunite Construction
Utilities Available Cable Available, Electric, Natural Gas Connected
Roof Type Composition
Topography Level,Trees Many
Street Surface Asphalt,Paved
Porch Awning
Private Pool Yes
Building
Lot Description Auto Sprinkler F&R, Cul-De-Sac, Curb(s), Curb(s)/Gutter(s), Shape Regular, Street Lights, Landscape Back, Landscape Front
Story 2
Foundation Concrete, Slab
Sewer In & Connected, Public Sewer
Water Meter on Site, Public
Architectural Style Contemporary
Level or Stories Two
Schools
Elementary Schools Roseville City
Middle Schools Roseville City
High Schools Roseville Joint
School District Placer
Others
Senior Community No
Restrictions Parking
Tax ID 470-120-065-000
Special Listing Condition None
Pets Allowed Yes
Read Less Info
Want to know what your home might be worth? Contact us for a FREE valuation!

Our team is ready to help you sell your home for the highest possible price ASAP

Bought with Non-MLS Office
${companyName}
Phone






