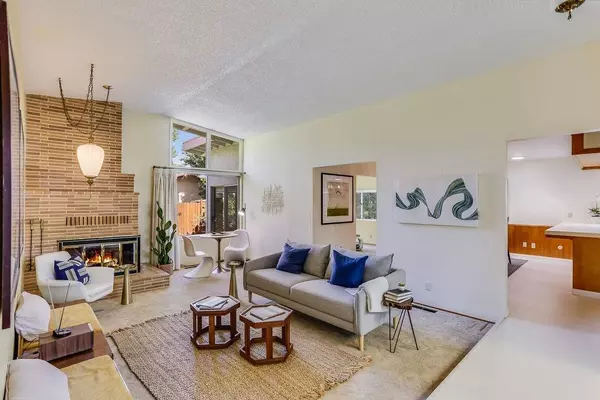$590,000
$590,000
For more information regarding the value of a property, please contact us for a free consultation.
2 Beds
2 Baths
1,646 SqFt
SOLD DATE : 06/28/2022
Key Details
Sold Price $590,000
Property Type Single Family Home
Sub Type Single Family Residence
Listing Status Sold
Purchase Type For Sale
Square Footage 1,646 sqft
Price per Sqft $358
Subdivision Greenhaven
MLS Listing ID 222036673
Sold Date 06/28/22
Bedrooms 2
Full Baths 2
HOA Y/N No
Originating Board MLS Metrolist
Year Built 1964
Lot Size 6,534 Sqft
Acres 0.15
Property Sub-Type Single Family Residence
Property Description
Live here! You'll appreciate the charm of this open floor plan, single story Mid-Century Modern gem. Enjoy this large 2bed/2bath +den home with windows that bring your gardens & the sunshine inside. Custom designed in 1964 by R.L Spore & M.F. White, this home has vaulted ceilings, a minimalist aesthetic, angular structure, and is both stylish and comfortable. The courtyard extends your living area into the outdoors for dining al fresco. Two fireplaces keep you cozy in cool fall & winter nights, while the shade from mature trees in the south-facing front and a whole house fan help keep you cool in the summer. The sunken living room and den give you plenty of areas to entertain or space to work from home. Baths have original tiles, chic wallpaper & original light fixtures. The kitchen has plenty of counter space & opens into the living areas. This home is located in the sought-after Pocket/Greenhaven community close to Seymour Park, 10 minutes from downtown. Hurry! This one will go fast!
Location
State CA
County Sacramento
Area 10831
Direction Heading south on I-5, take 43rd Ave, left on Greenhaven, right on Moonlit. Heading north, take Florin Rd West, right on Greenhaven, left on Moonlit.
Rooms
Family Room Sunken
Guest Accommodations No
Master Bathroom Shower Stall(s), Tile
Master Bedroom Closet
Living Room Cathedral/Vaulted, Sunken
Dining Room Space in Kitchen
Kitchen Butlers Pantry, Pantry Closet, Tile Counter
Interior
Interior Features Cathedral Ceiling
Heating Central, Wood Stove
Cooling Ceiling Fan(s), Central, Whole House Fan
Flooring Carpet, Linoleum
Fireplaces Number 2
Fireplaces Type Brick, Insert, Living Room, Family Room
Appliance Built-In Electric Oven, Hood Over Range, Ice Maker, Disposal, Electric Cook Top
Laundry Space For Frzr/Refr, Inside Area
Exterior
Exterior Feature Uncovered Courtyard, Entry Gate
Parking Features Attached, Garage Door Opener, Garage Facing Front, Interior Access
Garage Spaces 2.0
Fence Back Yard, Fenced, Wood, Masonry
Utilities Available Cable Connected, Electric, Natural Gas Connected
Roof Type Tar/Gravel
Street Surface Asphalt
Porch Awning, Front Porch
Private Pool No
Building
Lot Description Curb(s)/Gutter(s), Street Lights, Landscape Back, Landscape Front
Story 1
Foundation Raised
Sewer Public Sewer
Water Water District
Architectural Style Mid-Century, Ranch
Level or Stories One
Schools
Elementary Schools Sacramento Unified
Middle Schools Sacramento Unified
High Schools Sacramento Unified
School District Sacramento
Others
Senior Community No
Tax ID 030-0062-025-0000
Special Listing Condition None
Pets Allowed Yes
Read Less Info
Want to know what your home might be worth? Contact us for a FREE valuation!

Our team is ready to help you sell your home for the highest possible price ASAP

Bought with Compass
${companyName}
Phone






