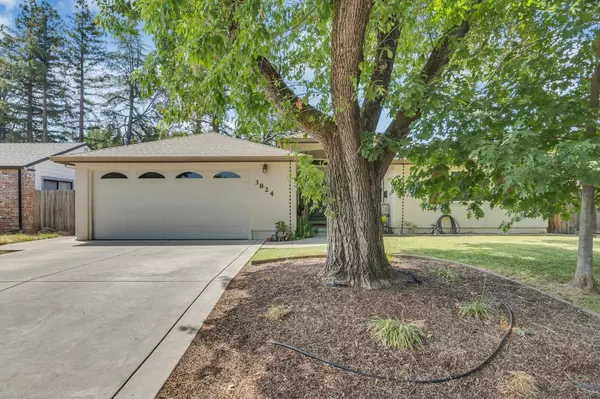$586,000
$615,000
4.7%For more information regarding the value of a property, please contact us for a free consultation.
3 Beds
3 Baths
1,900 SqFt
SOLD DATE : 09/16/2022
Key Details
Sold Price $586,000
Property Type Single Family Home
Sub Type Single Family Residence
Listing Status Sold
Purchase Type For Sale
Square Footage 1,900 sqft
Price per Sqft $308
MLS Listing ID 222099883
Sold Date 09/16/22
Bedrooms 3
Full Baths 2
HOA Y/N No
Originating Board MLS Metrolist
Year Built 1955
Lot Size 6,970 Sqft
Acres 0.16
Property Sub-Type Single Family Residence
Property Description
Tucked away on a quiet street in the well established, tree-lined neighborhood of Thornwood Terrace you will find this renovated 3 bedroom 2 full bathroom with 1,900SF of living space. Boasting a grand vaulted ceiling in the living room, large kitchen with granite countertops, a primary bedroom retreat with a spa-like bathroom, a jetted soaking tub and a large walk in closet, along with large secondary bedrooms, space abounds. The beautiful backyard with a covered patio and a built in BBQ great for entertaining makes this home one not to be missed! Within a community that includes highly rated schools both public and private, nearby Del Norte Club, Del Paso Country Club, shopping and freeway access, the location is ideal.
Location
State CA
County Sacramento
Area 10821
Direction From Marconi Ave turn North on Montclaire St, right on Thornwood Dr, left on Northwood Rd, right on Woodcrest Rd. House is on right
Rooms
Guest Accommodations No
Master Bathroom Shower Stall(s), Granite, Jetted Tub, Tile
Master Bedroom Walk-In Closet, Outside Access
Living Room Open Beam Ceiling
Dining Room Dining/Living Combo
Kitchen Granite Counter
Interior
Heating Central
Cooling Ceiling Fan(s), Central
Flooring Carpet, Tile, Wood
Fireplaces Number 1
Fireplaces Type Insert, Living Room
Appliance Free Standing Refrigerator, Hood Over Range, Dishwasher, Microwave, Double Oven, Electric Cook Top
Laundry Inside Room
Exterior
Parking Features Attached
Garage Spaces 2.0
Fence Wood
Utilities Available Public
Roof Type Composition
Porch Front Porch, Covered Patio
Private Pool No
Building
Lot Description Shape Regular, Landscape Back, Landscape Front
Story 1
Foundation Raised
Sewer In & Connected
Water Water District, Public
Level or Stories One
Schools
Elementary Schools San Juan Unified
Middle Schools San Juan Unified
High Schools San Juan Unified
School District Sacramento
Others
Senior Community No
Tax ID 255-0245-011-0000
Special Listing Condition None
Read Less Info
Want to know what your home might be worth? Contact us for a FREE valuation!

Our team is ready to help you sell your home for the highest possible price ASAP

Bought with GUIDE Real Estate
${companyName}
Phone






