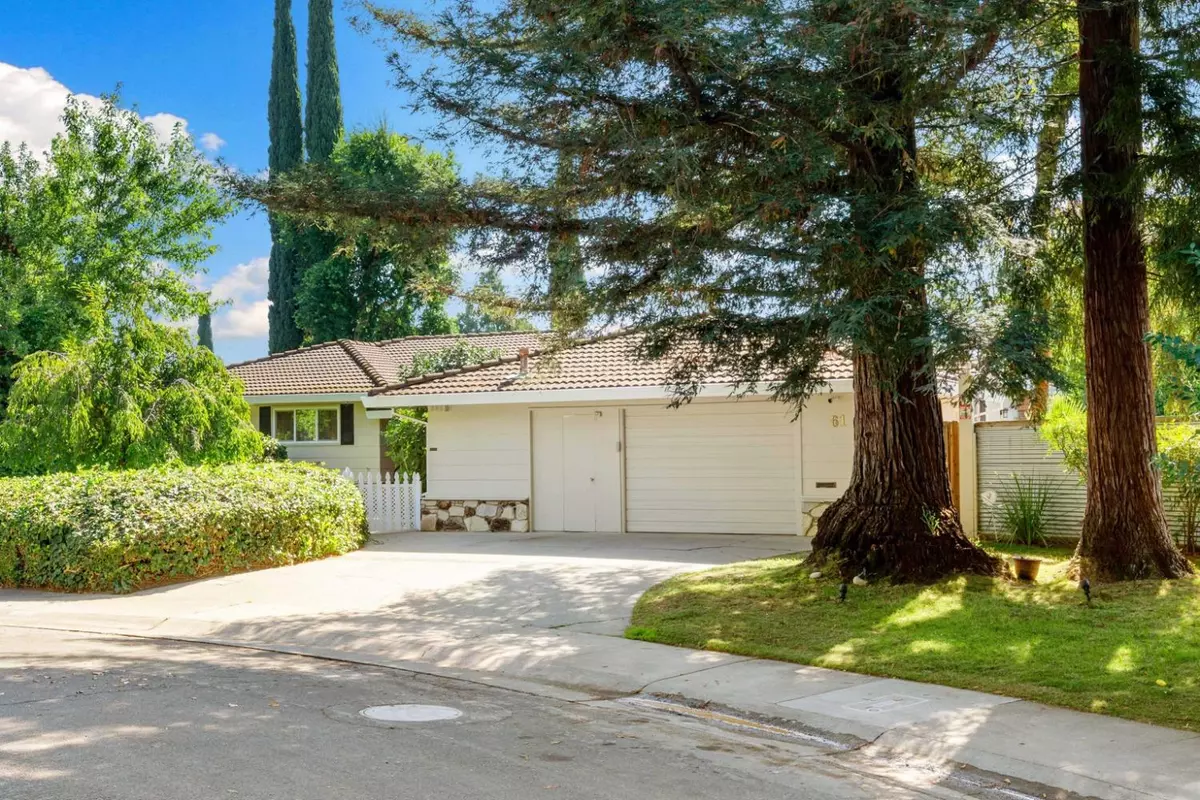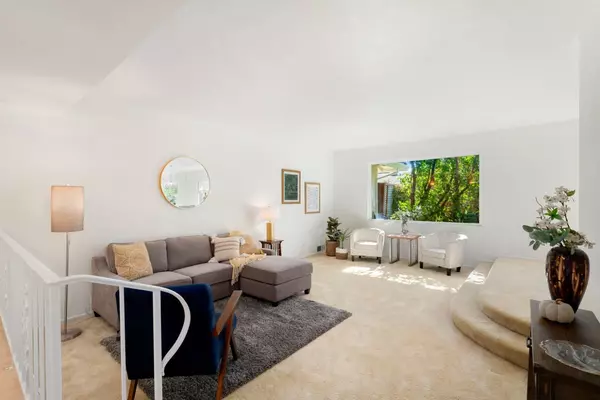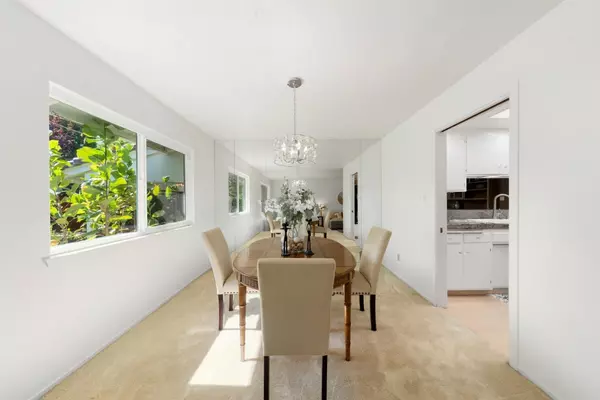$720,000
$699,000
3.0%For more information regarding the value of a property, please contact us for a free consultation.
3 Beds
3 Baths
2,605 SqFt
SOLD DATE : 11/30/2022
Key Details
Sold Price $720,000
Property Type Single Family Home
Sub Type Single Family Residence
Listing Status Sold
Purchase Type For Sale
Square Footage 2,605 sqft
Price per Sqft $276
MLS Listing ID 222128837
Sold Date 11/30/22
Bedrooms 3
Full Baths 2
HOA Y/N No
Originating Board MLS Metrolist
Year Built 1964
Lot Size 0.310 Acres
Acres 0.31
Property Sub-Type Single Family Residence
Property Description
PRICED TO SELL! Live the dream of this one-of-a-kind legacy home-pool parties, 4th of July, summer BBQ's & family holidays. Cozy up to the cool retro bar to admire its unparalleled heritage. Family & friends have gathered in this well maintained home over 50 years. Now ready for its next chapter, this Greehaven-Pocket home features 3/4 bedrooms, 3.5 baths, office, separate living room & formal dining, great room concept, open kitchen, family & media room. An entertainer's dream on a double lot, this home offers the best in indoor-outdoor living. Enjoy the tranquil backyard, bask in the sunshine, take a dip in the sparkling pool, then relax by a fire & dine alfresco under the vine covered trellis. The Primary suite has its own private backyard retreat perfect for morning coffee, meditation garden or spa. The bath offers double showers, sinks & a separate steam room. Don't forget the very cool apartment ADU in the garage for Nanny, Granny or extra income. The picture window in the formal living & dining room looks out to the lushly landscaped private backyard with abundant trees & flowers. Park your RV/Boat or extra cars on the second driveway. Centrally located near everything fabulous in Sacramento, including right next to Seymour Park bike trail & tranquil Sacramento River.
Location
State CA
County Sacramento
Area 10831
Direction From I-5 north, take 43rd avenue to Greenhaven. Right onto Moonlit. From I-5 south, take Florin Rd. West. Turn right to Greenhaven. Left to Moonlit.
Rooms
Family Room Skylight(s), Sunken
Guest Accommodations Yes
Master Bathroom Bidet, Double Sinks, Skylight/Solar Tube, Steam, Tile, Multiple Shower Heads, Radiant Heat, Window
Master Bedroom Closet, Outside Access, Sitting Area
Living Room Sunken
Dining Room Breakfast Nook, Space in Kitchen, Dining/Living Combo
Kitchen Breakfast Area, Skylight(s), Granite Counter, Kitchen/Family Combo
Interior
Interior Features Skylight(s), Formal Entry, Wet Bar
Heating Central, Gas
Cooling Ceiling Fan(s), Central, Whole House Fan
Flooring Carpet, Laminate, Vinyl
Fireplaces Number 1
Fireplaces Type Raised Hearth, Family Room, Wood Burning
Window Features Dual Pane Full,Window Coverings
Appliance Built-In Electric Oven, Gas Plumbed, Built-In Gas Range, Dishwasher, Disposal, Double Oven, Plumbed For Ice Maker, Self/Cont Clean Oven
Laundry Cabinets, Electric, Space For Frzr/Refr, Hookups Only, Inside Area
Exterior
Parking Features Attached, Converted Garage, RV Possible, Garage Door Opener, Garage Facing Front, Uncovered Parking Space
Garage Spaces 1.0
Fence Back Yard, Metal, Wood, Full
Pool Built-In, On Lot, Pool Sweep, Solar Heat
Utilities Available Cable Connected, Electric, Underground Utilities, Internet Available, Natural Gas Connected
View Garden/Greenbelt
Roof Type Tile
Topography Level,Trees Many
Street Surface Asphalt
Porch Front Porch
Private Pool Yes
Building
Lot Description Auto Sprinkler F&R, Curb(s), Private, Landscape Back, Landscape Front
Story 1
Foundation Raised
Sewer Public Sewer
Water Water District, Meter Required, Public
Architectural Style Ranch
Level or Stories One
Schools
Elementary Schools Sacramento Unified
Middle Schools Sacramento Unified
High Schools Sacramento Unified
School District Sacramento
Others
Senior Community No
Tax ID 030-0063-001-0000
Special Listing Condition Successor Trustee Sale
Pets Allowed Yes
Read Less Info
Want to know what your home might be worth? Contact us for a FREE valuation!

Our team is ready to help you sell your home for the highest possible price ASAP

Bought with GUIDE Real Estate
${companyName}
Phone






