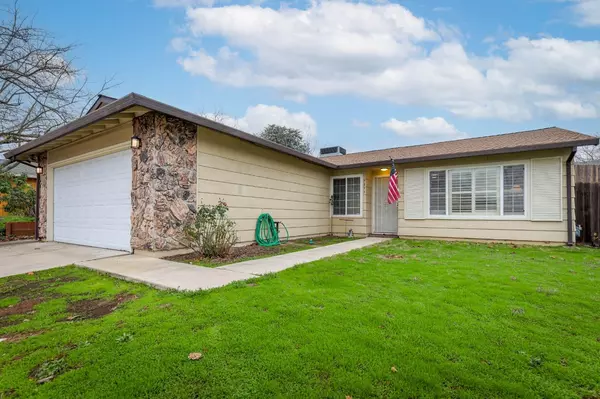$356,000
$349,000
2.0%For more information regarding the value of a property, please contact us for a free consultation.
3 Beds
1 Bath
1,020 SqFt
SOLD DATE : 02/02/2023
Key Details
Sold Price $356,000
Property Type Single Family Home
Sub Type Single Family Residence
Listing Status Sold
Purchase Type For Sale
Square Footage 1,020 sqft
Price per Sqft $349
Subdivision Larchmont Chardonnay
MLS Listing ID 222140945
Sold Date 02/02/23
Bedrooms 3
Full Baths 1
HOA Y/N No
Originating Board MLS Metrolist
Year Built 1980
Lot Size 6,400 Sqft
Acres 0.1469
Property Sub-Type Single Family Residence
Property Description
This adorable home is the best of both worlds; small enough to keep utilities low, but amazing spacious floor plan & vaulted ceilings make the home feel much larger than it is. This charming home has a very expensive HVAC system (recently replaced), newer designer flooring & newer stainless steel LG kitchen appliances (yes, the fridge stays with the home). The spacious open floor plan is perfect for entertaining with access from the kitchen to a very large, covered patio (roofing recently replaced). The large back patio is perfect for year-round BBQs. The backyard is private and low maintenance, so you have more time to enjoy what is important instead of yard work. The bathroom has recently been upgraded with an incredible walk-in shower w/handrails & bench seat. Other features - Auto sprinklers, washer/dryer, dual paned windows, custom plantation shutters, newer fencing and gate, his/her master closets, master vanity with direct bathroom access, & newer gutter guards. Welcome Home!
Location
State CA
County Sacramento
Area 10842
Direction Antelope to Saint Bede to right on Verdugo. Home on left
Rooms
Guest Accommodations No
Master Bathroom Closet
Master Bedroom Closet
Living Room Other
Dining Room Dining/Living Combo
Kitchen Laminate Counter
Interior
Heating Central
Cooling Ceiling Fan(s), Central
Flooring Carpet, Laminate, Tile
Window Features Dual Pane Full
Appliance Free Standing Refrigerator, Dishwasher, Disposal, Plumbed For Ice Maker, Free Standing Electric Range
Laundry In Garage
Exterior
Parking Features Attached
Garage Spaces 2.0
Utilities Available Cable Available, Public, Electric
Roof Type Composition
Topography Level,Lot Sloped
Street Surface Chip And Seal
Porch Covered Patio
Private Pool No
Building
Lot Description Auto Sprinkler Rear, Street Lights
Story 1
Foundation Slab
Sewer In & Connected
Water Meter on Site, Public
Architectural Style Contemporary
Schools
Elementary Schools Center Joint Unified
Middle Schools Center Joint Unified
High Schools Center Joint Unified
School District Sacramento
Others
Senior Community No
Tax ID 219-0390-057-0000
Special Listing Condition None
Read Less Info
Want to know what your home might be worth? Contact us for a FREE valuation!

Our team is ready to help you sell your home for the highest possible price ASAP

Bought with eXp Realty of California Inc.
${companyName}
Phone






