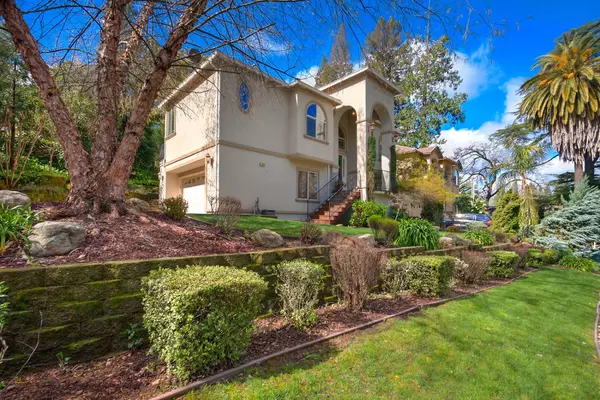$740,000
$749,900
1.3%For more information regarding the value of a property, please contact us for a free consultation.
4 Beds
3 Baths
2,644 SqFt
SOLD DATE : 05/19/2023
Key Details
Sold Price $740,000
Property Type Single Family Home
Sub Type Single Family Residence
Listing Status Sold
Purchase Type For Sale
Square Footage 2,644 sqft
Price per Sqft $279
MLS Listing ID 223026388
Sold Date 05/19/23
Bedrooms 4
Full Baths 3
HOA Y/N No
Originating Board MLS Metrolist
Year Built 2007
Lot Size 7,532 Sqft
Acres 0.1729
Property Sub-Type Single Family Residence
Property Description
Welcome to fabulous Fair Oaks Village! This amazing custom built home takes full advantage of the treetop setting and idyllic tree-lined streets! Imagine walking to all your favorite village restaurants, shops and events while enjoying easy access to the American River Parkway trails! Beautiful grand entrance that boasts natural light, open concept living, wood floors, custom cabinets, granite counter tops, custom painted walls, new carpet, updated bathrooms, jetted tub, fireplace, fully landscaped yards and large driveway. The Main level features the primary suite, kitchen, living room, spacious formal dining, guest suite and baths. Lower-level features guest suites, a game or family room, laundry and bath. Just imagine waking up and enjoying your morning coffee on your private porch that sits off your large master suite. Take a stroll to the Fair Oaks Village restaurants, shopping, and events! Enjoy the American River Parkway hiking, biking, fishing, and kayaking. Easy commute via Hwy 50 to Sacramento, Lake Tahoe, and San Francisco. Homes like this rarely come available! Here's your chance to live the Fair Oaks Village lifestyle!
Location
State CA
County Sacramento
Area 10628
Direction Fair oaks blvd to Howard street to Canyon Dr
Rooms
Guest Accommodations No
Master Bathroom Closet, Shower Stall(s), Double Sinks, Granite, Jetted Tub, Tile, Walk-In Closet
Master Bedroom Balcony, Walk-In Closet, Outside Access
Living Room Other
Dining Room Space in Kitchen, Formal Area
Kitchen Pantry Closet, Granite Counter, Island
Interior
Heating Central, Fireplace(s)
Cooling Ceiling Fan(s), Central
Flooring Carpet, Stone, Tile, Wood
Fireplaces Number 1
Fireplaces Type Living Room
Window Features Dual Pane Full
Appliance Free Standing Gas Range, Dishwasher, Disposal, Microwave
Laundry Other, Inside Room
Exterior
Parking Features Attached, Garage Facing Side
Garage Spaces 2.0
Utilities Available Cable Available, Public, Internet Available
Roof Type Tile
Private Pool No
Building
Lot Description Low Maintenance
Story 2
Foundation Raised, Slab
Sewer In & Connected, Public Sewer
Water Public
Schools
Elementary Schools San Juan Unified
Middle Schools San Juan Unified
High Schools San Juan Unified
School District Sacramento
Others
Senior Community No
Tax ID 244-0263-030-0000
Special Listing Condition None
Read Less Info
Want to know what your home might be worth? Contact us for a FREE valuation!

Our team is ready to help you sell your home for the highest possible price ASAP

Bought with Big Block Realty North
${companyName}
Phone






