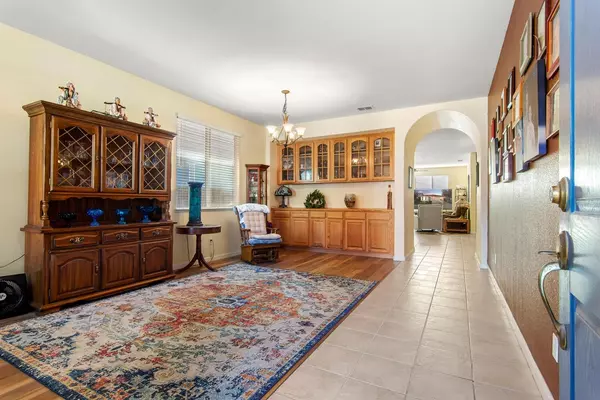$540,000
$539,950
For more information regarding the value of a property, please contact us for a free consultation.
3 Beds
2 Baths
1,877 SqFt
SOLD DATE : 05/23/2023
Key Details
Sold Price $540,000
Property Type Single Family Home
Sub Type Single Family Residence
Listing Status Sold
Purchase Type For Sale
Square Footage 1,877 sqft
Price per Sqft $287
Subdivision Anatolia
MLS Listing ID 222143690
Sold Date 05/23/23
Bedrooms 3
Full Baths 2
HOA Fees $103/mo
HOA Y/N Yes
Originating Board MLS Metrolist
Year Built 2006
Lot Size 5,288 Sqft
Acres 0.1214
Property Description
BACK ON MARKET TO NO FAULT OF SELLER.PRICE REDUCED $10k on this single level 3 beds 2 bath in well-established Anatolia with access to awesome clubhouse with fantastic amenities!! Sellers are relocating and have priced their home to sell. Just under 1900 sq. ft. This home is a great value! Single story homes are selling fast! Don't miss the inside laundry room with abundant cabinets! Located on a quiet, interior street. Electric charging station in garage. New shopping center in the area including Starbucks and Raleys!! Seller will provide bedrooms flooring allowance w/acceptable offer.
Location
State CA
County Sacramento
Area 10742
Direction Sunrise to Bosphorous to Niobe to Arete. Very nice interior street!!
Rooms
Master Bathroom Shower Stall(s), Double Sinks, Tile, Tub, Window
Master Bedroom 21x15 Closet, Walk-In Closet
Living Room Other
Dining Room Breakfast Nook, Formal Area
Kitchen Breakfast Area, Ceramic Counter, Pantry Closet, Island, Tile Counter
Interior
Heating Central, Gas, Natural Gas
Cooling Ceiling Fan(s), Central
Flooring Carpet, Simulated Wood, Tile, Vinyl
Fireplaces Number 1
Fireplaces Type Family Room
Window Features Dual Pane Full,Window Coverings
Appliance Gas Cook Top, Built-In Gas Oven, Built-In Gas Range, Ice Maker, Dishwasher, Disposal, Microwave, Plumbed For Ice Maker
Laundry Cabinets, Dryer Included, Electric, Washer Included, Inside Room
Exterior
Garage Garage Door Opener, Garage Facing Front
Garage Spaces 2.0
Fence Back Yard, Fenced, Wood
Pool Membership Fee, Common Facility, Fenced, Gunite Construction
Utilities Available Cable Connected, Public, Internet Available, Natural Gas Connected
Amenities Available Playground, Pool, Clubhouse, Rec Room w/Fireplace, Recreation Facilities, Spa/Hot Tub, Tennis Courts, Gym, Park
Roof Type Cement,Tile
Topography Level
Street Surface Asphalt
Porch Uncovered Patio
Private Pool Yes
Building
Lot Description Auto Sprinkler Front, Shape Regular, Street Lights, Landscape Back, Landscape Front
Story 1
Foundation Concrete, Slab
Sewer In & Connected
Water Meter Available, Public
Architectural Style Ranch
Schools
Elementary Schools Elk Grove Unified
Middle Schools Elk Grove Unified
High Schools Elk Grove Unified
School District Sacramento
Others
HOA Fee Include Pool
Senior Community No
Tax ID 067-0560-080-0000
Special Listing Condition None
Pets Description Yes
Read Less Info
Want to know what your home might be worth? Contact us for a FREE valuation!

Our team is ready to help you sell your home for the highest possible price ASAP

Bought with Prime Real Estate

"My job is to find and attract mastery-based agents to the office, protect the culture, and make sure everyone is happy! "







