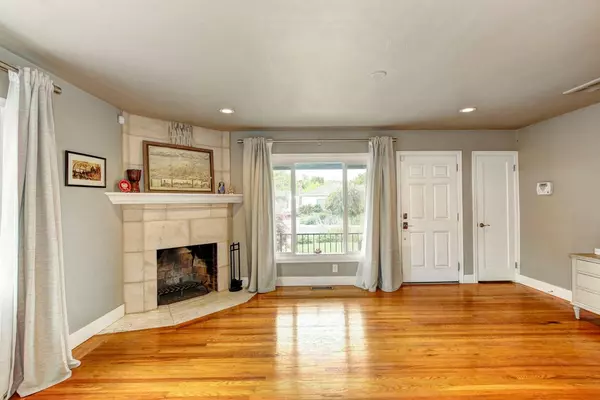$880,000
$865,000
1.7%For more information regarding the value of a property, please contact us for a free consultation.
4 Beds
3 Baths
1,994 SqFt
SOLD DATE : 06/02/2023
Key Details
Sold Price $880,000
Property Type Single Family Home
Sub Type Single Family Residence
Listing Status Sold
Purchase Type For Sale
Square Footage 1,994 sqft
Price per Sqft $441
MLS Listing ID 223032910
Sold Date 06/02/23
Bedrooms 4
Full Baths 2
HOA Y/N No
Originating Board MLS Metrolist
Year Built 1947
Lot Size 7,841 Sqft
Acres 0.18
Property Sub-Type Single Family Residence
Property Description
Welcome to your dream home in the highly sought after Land Park neighborhood! This beautiful home boasts an open floor plan with plenty of natural light and stunning hardwood floors. The large kitchen features Quartz countertops and stainless-steel appliances, perfect for preparing gourmet meals and entertaining guests. Enjoy the comfort and energy efficiency of dual pane windows and a metal roof with gutter guards, ensuring you stay cozy during winter and cool during the summer. The home also features a built-in pool completed in 2019, perfect for relaxing and soaking up the California sun, as well as a hot tub for ultimate relaxation. This home is an entertainer's, with ample space for gatherings both inside and out. And with a prime location, you're just a short walk from one of the best elementary schools in the area, as well as great restaurants, shopping, and entertainment options. Explore the nearby William Land Park and the Sacramento Zoo, both just a quick walk away. This is a rare opportunity to own a beautiful home in one of Sacramento's most desirable neighborhoods. Don't miss your chance to make this your forever home!
Location
State CA
County Sacramento
Area 10818
Direction Muir Way, right on Mcclahtchy, left on Flint.
Rooms
Family Room Great Room
Guest Accommodations No
Master Bathroom Shower Stall(s), Double Sinks
Master Bedroom Closet, Ground Floor, Outside Access
Living Room View
Dining Room Dining/Family Combo, Space in Kitchen
Kitchen Quartz Counter
Interior
Heating Central
Cooling Central
Flooring Tile, Wood
Fireplaces Number 1
Fireplaces Type Living Room, Wood Burning
Appliance Free Standing Gas Range, Free Standing Refrigerator, Microwave
Laundry Stacked Only, Inside Room
Exterior
Parking Features Detached
Garage Spaces 2.0
Fence Back Yard, Wood, Masonry
Pool Built-In
Utilities Available Electric, Natural Gas Connected
Roof Type Metal
Topography Level
Street Surface Paved
Private Pool Yes
Building
Lot Description Auto Sprinkler F&R, Landscape Back, Landscape Front, Low Maintenance
Story 1
Foundation Raised
Sewer In & Connected
Water Public
Architectural Style Ranch
Level or Stories One
Schools
Elementary Schools Sacramento Unified
Middle Schools Sacramento Unified
High Schools Sacramento Unified
School District Sacramento
Others
Senior Community No
Tax ID 009-0343-022-0000
Special Listing Condition None
Pets Allowed Yes
Read Less Info
Want to know what your home might be worth? Contact us for a FREE valuation!

Our team is ready to help you sell your home for the highest possible price ASAP

Bought with Florence Real Estate
${companyName}
Phone






