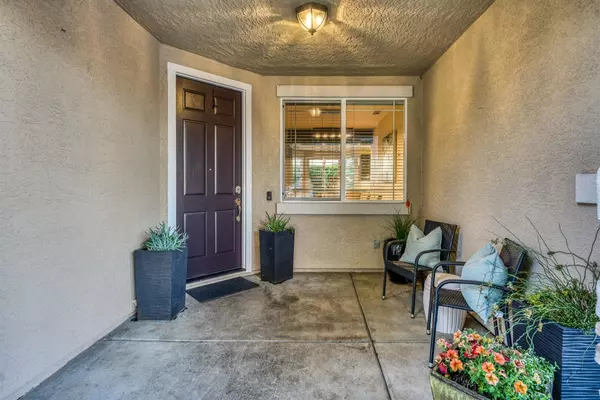$840,000
$859,800
2.3%For more information regarding the value of a property, please contact us for a free consultation.
4 Beds
3 Baths
2,477 SqFt
SOLD DATE : 10/30/2023
Key Details
Sold Price $840,000
Property Type Single Family Home
Sub Type Single Family Residence
Listing Status Sold
Purchase Type For Sale
Square Footage 2,477 sqft
Price per Sqft $339
MLS Listing ID 223056900
Sold Date 10/30/23
Bedrooms 4
Full Baths 3
HOA Y/N No
Originating Board MLS Metrolist
Year Built 2001
Lot Size 7,126 Sqft
Acres 0.1636
Property Sub-Type Single Family Residence
Property Description
Immerse yourself in the charm of this Cape Cod-style home located in the highly sought-after Stoneridge East Village. Built in 2001 and renovated in 2016, this two-story residence offers a seamless blend of functionality and style within its 2,477 square feet of living space. The interior boasts a welcoming open floor plan bathed in natural light, featuring a modern kitchen, spacious living areas, and comfortable bedrooms. Each of the 4 bedrooms offers serene views and plenty of closet space, while the 3 full baths feature modern fixtures and finishes. Owned Solar and central heating and air conditioning ensure a comfortable living environment throughout the year, and the cozy fireplace adds a touch of warmth and charm during cooler months. One of the home's most attractive features is its sparkling pool - perfect for cooling off during hot California summers. 3120 Grasmere Circle is more than just a house - it's a place to create memories, enjoy the comforts of home, and live the California dream. Don't miss the opportunity to own this remarkable property in the heart of Roseville.
Location
State CA
County Placer
Area 12661
Direction Sierra College to Secret Ravine to Epigham to Grasmere
Rooms
Guest Accommodations No
Master Bathroom Walk-In Closet
Living Room Cathedral/Vaulted
Dining Room Formal Room, Dining Bar, Space in Kitchen
Kitchen Kitchen/Family Combo, Tile Counter
Interior
Heating Central, Natural Gas
Cooling Ceiling Fan(s), Central
Flooring Carpet, Linoleum, Tile, Vinyl
Fireplaces Number 1
Fireplaces Type Gas Log
Laundry Cabinets, Upper Floor, Inside Room
Exterior
Parking Features Interior Access
Garage Spaces 3.0
Pool Built-In, On Lot
Utilities Available Cable Available, Public, Natural Gas Connected
View Other
Roof Type Tile
Topography Level
Private Pool Yes
Building
Lot Description Auto Sprinkler F&R, Landscape Back, Landscape Front
Story 2
Foundation Slab
Sewer In & Connected
Water Public
Architectural Style Contemporary
Schools
Elementary Schools Roseville City
Middle Schools Roseville City
High Schools Roseville Joint
School District Placer
Others
Senior Community No
Tax ID 455-040-005-000
Special Listing Condition None
Pets Allowed Yes, Cats OK, Dogs OK
Read Less Info
Want to know what your home might be worth? Contact us for a FREE valuation!

Our team is ready to help you sell your home for the highest possible price ASAP

Bought with GUIDE Real Estate
${companyName}
Phone






