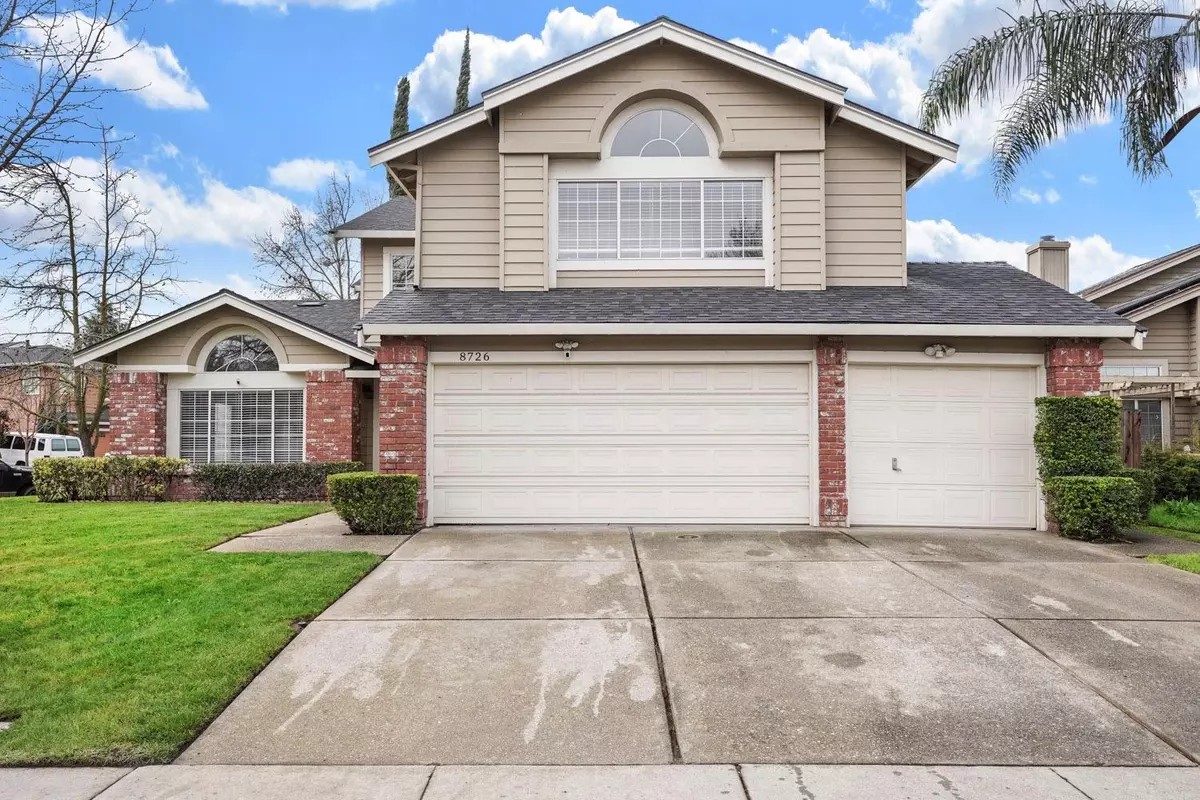$515,000
$529,999
2.8%For more information regarding the value of a property, please contact us for a free consultation.
5 Beds
3 Baths
2,678 SqFt
SOLD DATE : 05/07/2024
Key Details
Sold Price $515,000
Property Type Single Family Home
Sub Type Single Family Residence
Listing Status Sold
Purchase Type For Sale
Square Footage 2,678 sqft
Price per Sqft $192
MLS Listing ID 224020301
Sold Date 05/07/24
Bedrooms 5
Full Baths 3
HOA Y/N No
Originating Board MLS Metrolist
Year Built 1990
Lot Size 7,636 Sqft
Acres 0.1753
Property Sub-Type Single Family Residence
Property Description
Welcome home to this beautiful 2-story home situated on a corner lot in North Stockton. This spacious move-in ready residence features 2,678 square feet of living space, 5 bedrooms and 3 full bathrooms, family room, living room, formal dining area, 3 car garage, and so much more! One bedroom and a full bathroom downstairs. Large primary suite with spacious attached bathroom with an oversized walk-in closet, double sinks, private toilet room, shower stall and a bathtub. Low-maintenance backyard. Nestled in Lodi Unified School District and conveniently close to shopping, parks, and schools. Feel free to explore the unique features and see the potential for yourself. Don't miss out! Schedule a visit and discover the comfort this home has to offer!
Location
State CA
County San Joaquin
Area 20705
Direction Castle Oaks, Right on Blue Grass, Left on Deer Creek Circle.
Rooms
Guest Accommodations No
Living Room Cathedral/Vaulted
Dining Room Breakfast Nook, Dining/Family Combo
Kitchen Tile Counter
Interior
Heating Central
Cooling Central
Flooring Carpet, Tile
Fireplaces Number 1
Fireplaces Type Family Room
Laundry Inside Room
Exterior
Parking Features Attached
Garage Spaces 2.0
Utilities Available Public
Roof Type Composition
Private Pool No
Building
Lot Description Corner, Landscape Front
Story 2
Foundation Slab
Sewer In & Connected
Water Public
Level or Stories Two
Schools
Elementary Schools Lodi Unified
Middle Schools Lodi Unified
High Schools Lodi Unified
School District San Joaquin
Others
Senior Community No
Tax ID 088-370-59
Special Listing Condition None
Read Less Info
Want to know what your home might be worth? Contact us for a FREE valuation!

Our team is ready to help you sell your home for the highest possible price ASAP

Bought with Fathom Realty Group, Inc.
${companyName}
Phone






