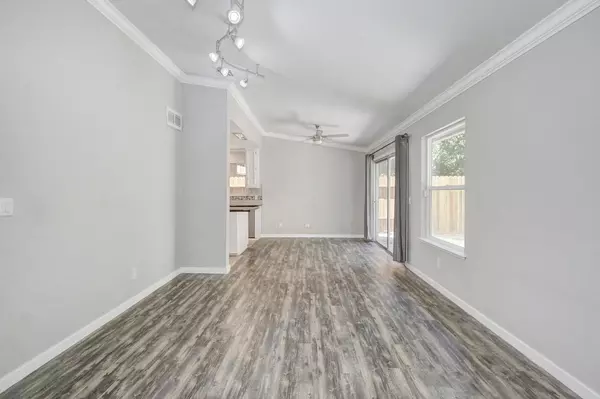$437,000
$424,800
2.9%For more information regarding the value of a property, please contact us for a free consultation.
3 Beds
3 Baths
1,625 SqFt
SOLD DATE : 09/14/2024
Key Details
Sold Price $437,000
Property Type Single Family Home
Sub Type Single Family Residence
Listing Status Sold
Purchase Type For Sale
Square Footage 1,625 sqft
Price per Sqft $268
MLS Listing ID 224091053
Sold Date 09/14/24
Bedrooms 3
Full Baths 3
HOA Y/N No
Originating Board MLS Metrolist
Year Built 1986
Lot Size 3,920 Sqft
Acres 0.09
Property Sub-Type Single Family Residence
Property Description
Do you like your privacy? You'll love this amazing home! French doors lead the way to this one-of-a-kind, HUGE!!! PRIMARY SUITE with office, walk-in closet and ensuite bathroom. Bright and clean and move-in ready! 3-4 Bedrooms and 3 full bathrooms in 1625 SF home. New paint thru out. Granite countertops and stainless steel appliances, recessed lighting, crown molding and flooring just 5 years new. Washer, Dryer and refrigerator stay. One bedroom and bathroom downstairs. Tile bathrooms. Partial dual pane windows. Two month old fencing, low maintenance, newly landscaped front and back yards with sprinklers in both. Home has a Tesla solar lease to be assumed and transferred as part of the sale.
Location
State CA
County Sacramento
Area 10842
Direction North on Madison Ave - Right on Hillsdale St -Left on Hamilton st - Right on Calcutta Way - Property on your left
Rooms
Guest Accommodations No
Living Room Great Room
Dining Room Dining Bar, Dining/Family Combo
Kitchen Granite Counter, Island
Interior
Heating Central
Cooling Ceiling Fan(s), Central
Flooring Carpet, Laminate, Tile
Appliance Free Standing Refrigerator, Dishwasher, Disposal, Microwave, Free Standing Electric Oven, Free Standing Electric Range
Laundry Inside Room
Exterior
Parking Features Attached
Garage Spaces 2.0
Utilities Available Public, Solar
Roof Type Composition
Private Pool No
Building
Lot Description Landscape Back, Landscape Front
Story 2
Foundation Slab
Sewer In & Connected
Water Public
Architectural Style Contemporary
Schools
Elementary Schools Twin Rivers Unified
Middle Schools Twin Rivers Unified
High Schools Twin Rivers Unified
School District Sacramento
Others
Senior Community No
Tax ID 220-0760-006-0000
Special Listing Condition None
Read Less Info
Want to know what your home might be worth? Contact us for a FREE valuation!

Our team is ready to help you sell your home for the highest possible price ASAP

Bought with Realty One Group Complete
${companyName}
Phone






