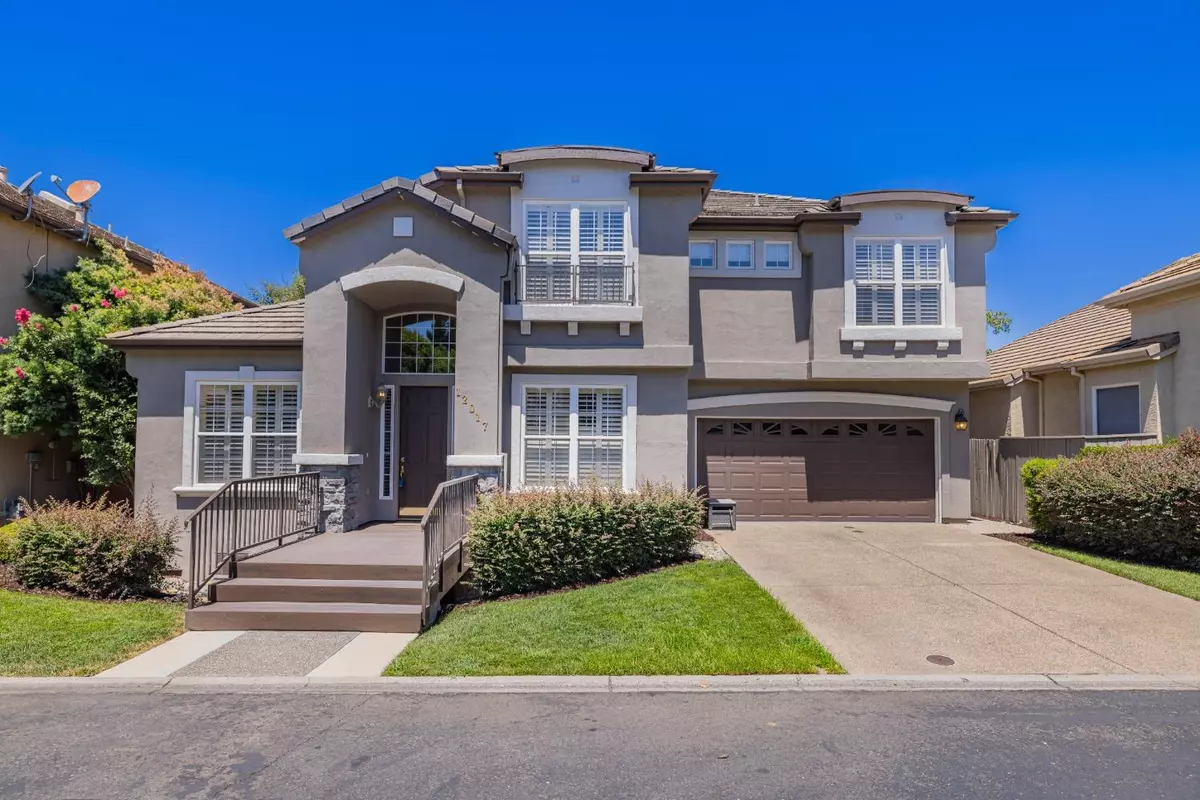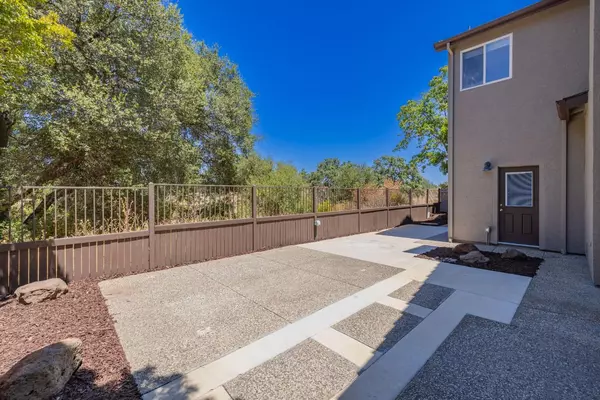$676,000
$689,000
1.9%For more information regarding the value of a property, please contact us for a free consultation.
3 Beds
3 Baths
2,286 SqFt
SOLD DATE : 11/20/2024
Key Details
Sold Price $676,000
Property Type Single Family Home
Sub Type Single Family Residence
Listing Status Sold
Purchase Type For Sale
Square Footage 2,286 sqft
Price per Sqft $295
Subdivision The Classics At Gold Country
MLS Listing ID 224077872
Sold Date 11/20/24
Bedrooms 3
Full Baths 3
HOA Fees $155/mo
HOA Y/N Yes
Originating Board MLS Metrolist
Year Built 1998
Lot Size 4,212 Sqft
Acres 0.0967
Property Description
American River Lifestyle! Privacy and views of the Greenbelt right in your backyard! Loads of updates including newer Trex Deck in front and cement patio in back (4yrs), multi-unit HVAC (furnace a few months old!, AC 7 years), Newer Dishwasher/Garbage Disposal/Kitchen Faucet (July 2024), Granite Countertops in kitchen and downstairs bath (5yrs). Remote Control Blinds in the Master Suite (July 2024), Full Dual Panes, Plantation Shutters in almost every room, and gorgeous Wood Laminate Flooring (7 yrs). The Fridge is 2yrs. The Primary Suite is upstairs with Walk-in Closet, Tub with Separate Shower, and Double Sinks. If you're looking for a Downstairs Bedroom, we've got that too! A Full Bath and Laundry downstairs as well. Newer Exterior Paint (4 yrs) and Interior freshened up (July 2024), Wood Burning Fireplace (Gas Piped too), Newer Lighting and Ceiling Fans, newer dual flush toilets, Auto Sprinklers Front and Back. The Backyard is Low Maintenance with lovely views! plus fresh bark and 220 electrical waiting for your spa! Enjoy nearby American River Bike Trails, Lake Natoma and Folsom Lake! This is a beautiful Tim Lewis home in a gated community of The Classics at Gold Country. Easy freeway access, close to shopping and restaurants, and amazing schools! Must See!
Location
State CA
County Sacramento
Area 10670
Direction Hazel or Sunrise to Gold Country Blvd.... to Gold Pointe Ln. (Closer to Hazel) The 2nd gate has the gate code access!!
Rooms
Family Room Cathedral/Vaulted, Great Room
Master Bathroom Shower Stall(s), Double Sinks, Tub
Master Bedroom Walk-In Closet
Living Room Other
Dining Room Breakfast Nook, Formal Room, Dining Bar
Kitchen Breakfast Area, Pantry Closet, Quartz Counter, Granite Counter, Island w/Sink
Interior
Interior Features Cathedral Ceiling
Heating Central, Fireplace(s)
Cooling Ceiling Fan(s), Central
Flooring Carpet, Laminate, Linoleum, Tile
Fireplaces Number 1
Fireplaces Type Family Room, Wood Burning, See Remarks, Gas Piped
Window Features Dual Pane Full
Appliance Built-In Electric Oven, Gas Cook Top, Gas Water Heater, Ice Maker, Dishwasher, Disposal, Microwave
Laundry Cabinets, Hookups Only, Inside Room
Exterior
Garage Attached, Garage Facing Front
Garage Spaces 2.0
Fence Back Yard
Utilities Available Cable Available, Public, Electric, Natural Gas Connected
Amenities Available None
View Garden/Greenbelt
Roof Type Tile
Topography Level
Street Surface Paved
Porch Front Porch, Uncovered Patio
Private Pool No
Building
Lot Description Auto Sprinkler F&R, Curb(s)/Gutter(s), Gated Community, Greenbelt, Low Maintenance
Story 2
Foundation Combination, Slab
Builder Name Tim Lewis
Sewer In & Connected, Public Sewer
Water Public
Schools
Elementary Schools San Juan Unified
Middle Schools San Juan Unified
High Schools San Juan Unified
School District Sacramento
Others
HOA Fee Include MaintenanceGrounds
Senior Community No
Restrictions Exterior Alterations,Tree Ordinance,Parking
Tax ID 069-0760-010-0000
Special Listing Condition None
Read Less Info
Want to know what your home might be worth? Contact us for a FREE valuation!

Our team is ready to help you sell your home for the highest possible price ASAP

Bought with Non-MLS Office

${companyName}
Phone







