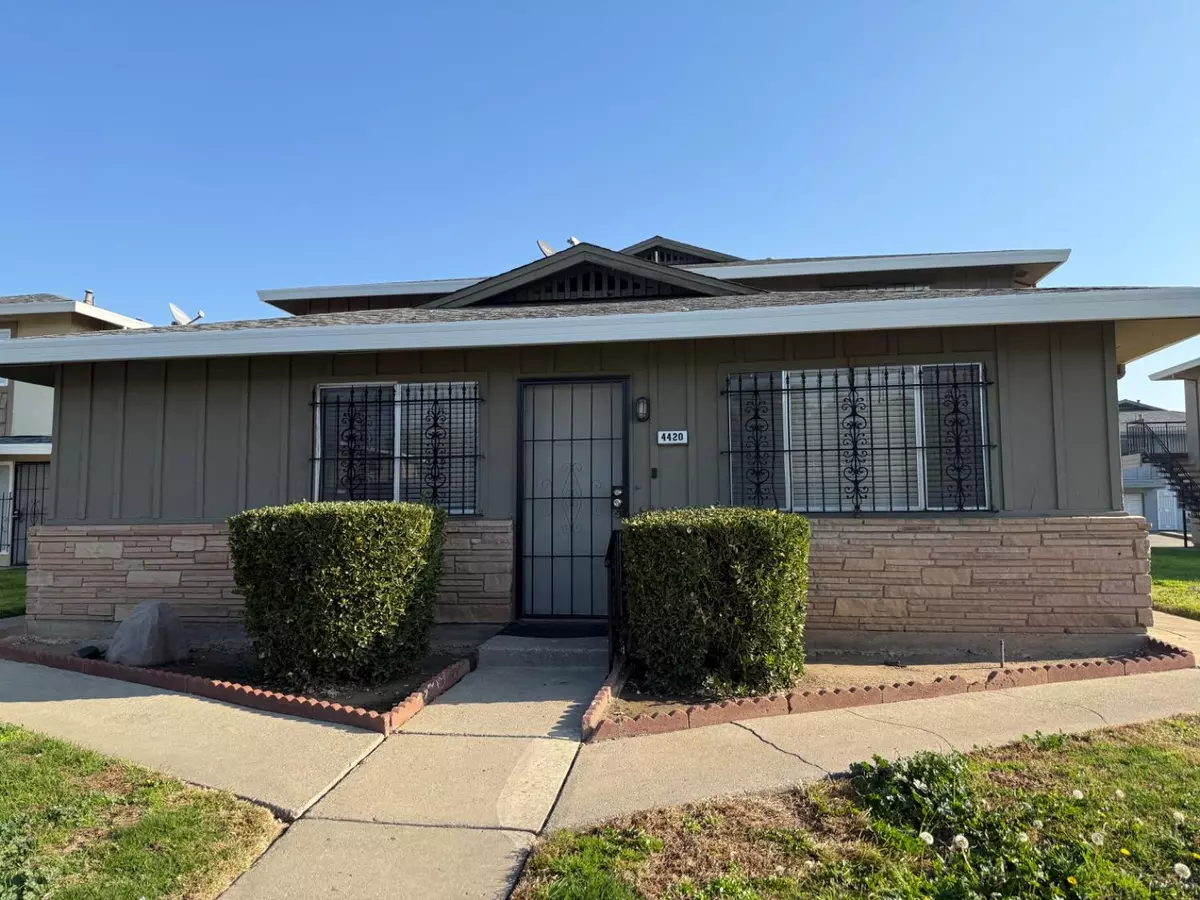$170,000
$174,900
2.8%For more information regarding the value of a property, please contact us for a free consultation.
2 Beds
1 Bath
795 SqFt
SOLD DATE : 01/22/2025
Key Details
Sold Price $170,000
Property Type Condo
Sub Type Condominium
Listing Status Sold
Purchase Type For Sale
Square Footage 795 sqft
Price per Sqft $213
MLS Listing ID 224130775
Sold Date 01/22/25
Bedrooms 2
Full Baths 1
HOA Fees $352/mo
HOA Y/N Yes
Originating Board MLS Metrolist
Year Built 1971
Lot Size 810 Sqft
Acres 0.0186
Property Sub-Type Condominium
Property Description
Great opportunity for an investor or first time home buyer. This unit is ground level making it convenient and efficient. Prior to listing it was painted, carpet and toilet replaced too. It has a half of a double garage for a vehicle or storage.
Location
State CA
County San Joaquin
Area 20705
Direction Heading south on West Ln turn right onto E Bianchi, turn left onto Calandra and follow to the end, turn right and Calandra becomes La Cresta. It's the 3rd building. Unit 1 is the from unit.
Rooms
Guest Accommodations No
Master Bedroom 0x0
Bedroom 2 0x0
Bedroom 3 0x0
Bedroom 4 0x0
Living Room 0x0 Other
Dining Room 0x0 Dining/Living Combo
Kitchen 0x0 Pantry Closet, Granite Counter
Family Room 0x0
Interior
Heating Central, Gas
Cooling Ceiling Fan(s), Central
Flooring Carpet, Laminate
Appliance Free Standing Gas Range, Free Standing Refrigerator, Hood Over Range, Dishwasher, Disposal
Laundry None
Exterior
Parking Features Attached, Garage Facing Rear
Garage Spaces 1.0
Fence None
Utilities Available Cable Connected, Public, Electric, Natural Gas Connected
Amenities Available None
Roof Type Composition
Topography Level
Street Surface Asphalt
Private Pool No
Building
Lot Description Auto Sprinkler Front, Curb(s)/Gutter(s), Low Maintenance
Story 1
Unit Location Ground Floor,Lower Level
Foundation Concrete, Slab
Sewer In & Connected
Water Public
Level or Stories One
Schools
Elementary Schools Stockton Unified
Middle Schools Stockton Unified
High Schools Stockton Unified
School District San Joaquin
Others
HOA Fee Include MaintenanceExterior, MaintenanceGrounds
Senior Community No
Tax ID 104-310-37
Special Listing Condition None
Pets Allowed Yes
Read Less Info
Want to know what your home might be worth? Contact us for a FREE valuation!

Our team is ready to help you sell your home for the highest possible price ASAP

Bought with Approved Real Estate Group
${companyName}
Phone






