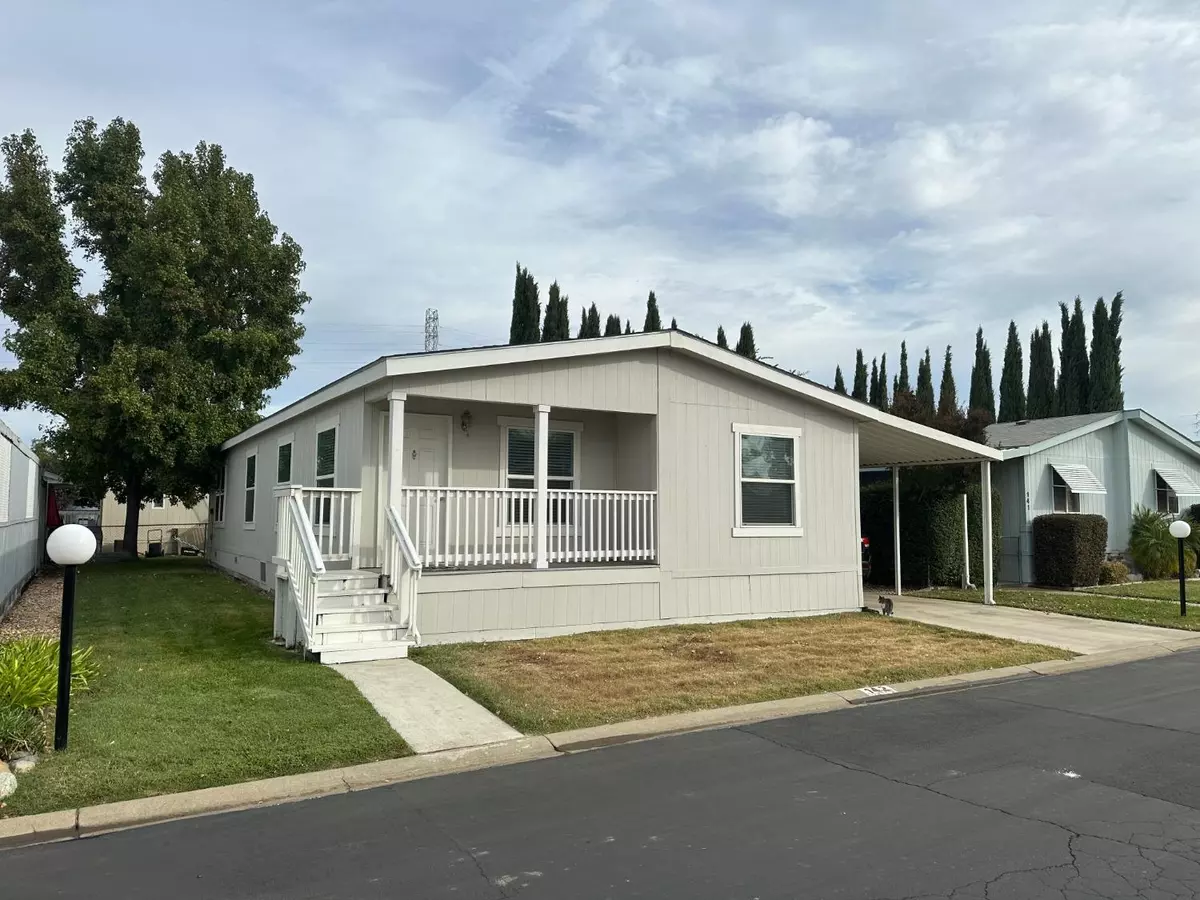$170,000
$172,500
1.4%For more information regarding the value of a property, please contact us for a free consultation.
3 Beds
2 Baths
1,490 SqFt
SOLD DATE : 01/24/2025
Key Details
Sold Price $170,000
Property Type Manufactured Home
Sub Type Double Wide
Listing Status Sold
Purchase Type For Sale
Square Footage 1,490 sqft
Price per Sqft $114
MLS Listing ID 224120675
Sold Date 01/24/25
Bedrooms 3
Full Baths 2
HOA Y/N No
Originating Board MLS Metrolist
Land Lease Amount 650.0
Year Built 2018
Lot Size 4,112 Sqft
Acres 0.0944
Property Sub-Type Double Wide
Property Description
Charming 3-Bedroom Mobile Home in a Vibrant Community! Welcome to your new oasis! This beautifully designed mobile home, built in 2018, offers modern comforts and a welcoming atmosphere in a friendly mobile home park. A Spacious Living room with 3 generously sized bedrooms and 2 full bathrooms, this home is perfect for families or those seeking extra space. As one of the newest homes within the park it has an open-concept layout that seamlessly connects the living, dining, and kitchen areas, ideal for entertaining or relaxing at home. The stylish kitchen boasts newer appliances, ample cabinet space, and a convenient breakfast barperfect for morning coffee or casual meals. Plenty of natural light flows throughout the house and the master suite features an en-suite bathroom for added privacy, while the other bedrooms are spacious and versatile, perfect for guests, a home office, or playroom. Within Del Wayne estates you'll have access to community amenities, including parks, recreational areas and a reservable clubhouse for private events. Come make this your home today!
Location
State CA
County Sutter
Area 12404
Direction Pease Rd. to Live Oak
Rooms
Living Room Other
Dining Room Kitchen/Family Combo
Kitchen Island, Stone Counter
Interior
Heating Central
Cooling Central
Flooring Carpet, Vinyl
Window Features Dual Pane Full,Window Coverings
Appliance Free Standing Refrigerator, Gas Cook Top, Gas Water Heater, Ice Maker, Dishwasher, Microwave, Disposal, Free Standing Gas Oven
Laundry Inside Room
Exterior
Exterior Feature Carport Awning
Parking Features Off Street, Covered
Utilities Available Cable Available, Natural Gas Connected, Electric, Gas Plumbed, Individual Electric Meter, Individual Gas Meter
Roof Type Composition
Porch Porch Steps, Railed, Covered Patio, Porch
Building
Lot Description Front Yard, Landscape Back, Landscape Front
Foundation Other
Sewer Public Sewer
Water Public
Schools
Elementary Schools Yuba City Unified
Middle Schools Yuba City Unified
High Schools Yuba City Unified
School District Sutter
Others
Senior Community Yes
Restrictions Board Approval,Other
Special Listing Condition None
Pets Allowed Service Animals OK, Cats OK
Read Less Info
Want to know what your home might be worth? Contact us for a FREE valuation!

Our team is ready to help you sell your home for the highest possible price ASAP

Bought with eXp Realty of Northern California, Inc.
${companyName}
Phone






