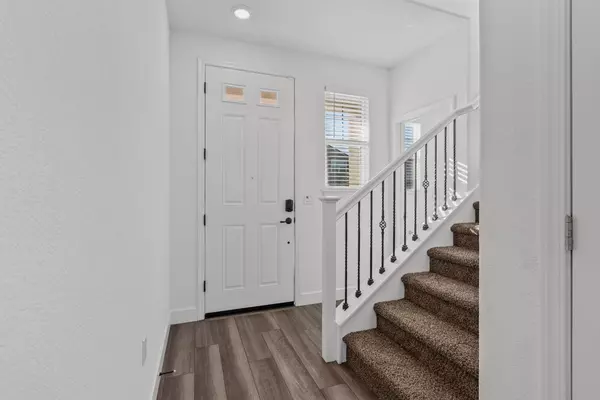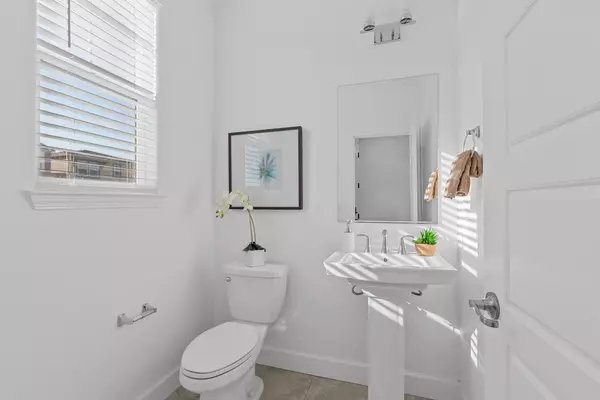$665,000
$659,000
0.9%For more information regarding the value of a property, please contact us for a free consultation.
4 Beds
4 Baths
2,362 SqFt
SOLD DATE : 01/28/2025
Key Details
Sold Price $665,000
Property Type Single Family Home
Sub Type Single Family Residence
Listing Status Sold
Purchase Type For Sale
Square Footage 2,362 sqft
Price per Sqft $281
Subdivision Northlake
MLS Listing ID 224132609
Sold Date 01/28/25
Bedrooms 4
Full Baths 3
HOA Fees $89/mo
HOA Y/N Yes
Originating Board MLS Metrolist
Year Built 2023
Lot Size 4,051 Sqft
Acres 0.093
Property Sub-Type Single Family Residence
Property Description
Welcome to this showcase home & enjoy the lifestyle in this less than 2 year old home in the desirable and vibrant NorthLake Community with it's lakes, fountains & walking trails. THE MAIN FLOOR: has a versatile open & spacious floor plan with luxury vinyl flooring, a gourmet Kitchen with a large island and includes a refrigerator, dining & living area, 1/2 Bath and a Bedroom & full Bathroom. UPSTAIRS: is a large loft that overlooks 1st floor, a Laundry Room comes with washer & dryer, 3 Bedrooms and 2 Baths including a spacious Main Suite with a generous Bath including a tub & shower & huge Walk-In Closet. Enjoy a covered patio and landscaped backyard for relaxing and entertaining. A Smart Home...it features solar, dual thermostats, water leak detection & energy efficient appliances. The Private Clubhouse has a pool & spa, BBQ area Outside enjoy the walkways around the lakes & the huge park & playground just around the corner. An unbeatable price for an unbeatable location, 12 minutes to downtown. Convenient to Hwys.5 & 80, the airport, Woodland & Davis & major shopping. Don't miss this opportunity.
Location
State CA
County Sacramento
Area 10835
Direction Waterside, left on Eventide & right on Harviston, left on Yellow Leaf.
Rooms
Family Room Great Room
Guest Accommodations No
Master Bathroom Closet, Shower Stall(s), Double Sinks, Tub, Walk-In Closet
Master Bedroom 0x0 Walk-In Closet
Bedroom 2 0x0
Bedroom 3 0x0
Bedroom 4 0x0
Living Room 0x0 Cathedral/Vaulted, Great Room
Dining Room 0x0 Dining/Family Combo
Kitchen 0x0 Quartz Counter, Island w/Sink, Kitchen/Family Combo
Family Room 0x0
Interior
Interior Features Cathedral Ceiling, Storage Area(s)
Heating Central
Cooling Central
Flooring Carpet, Tile, Vinyl
Window Features Dual Pane Full,Window Coverings,Window Screens
Appliance Free Standing Refrigerator, Built-In Gas Oven, Built-In Gas Range, Hood Over Range, Ice Maker, Dishwasher, Disposal, Microwave, Tankless Water Heater
Laundry Cabinets, Dryer Included, Electric, Upper Floor, Washer Included
Exterior
Parking Features Attached, Garage Door Opener, Garage Facing Front
Garage Spaces 2.0
Fence Back Yard, Wood
Utilities Available Cable Connected, Public, Natural Gas Connected
Amenities Available Barbeque, Playground, Pool, Clubhouse, Trails, Park
Roof Type Tile
Private Pool No
Building
Lot Description Auto Sprinkler F&R, Curb(s)/Gutter(s), Low Maintenance
Story 2
Foundation Concrete, Slab
Builder Name Lennar
Sewer Public Sewer
Water Public
Level or Stories Two
Schools
Elementary Schools Twin Rivers Unified
Middle Schools Twin Rivers Unified
High Schools Twin Rivers Unified
School District Sacramento
Others
HOA Fee Include Pool
Senior Community No
Tax ID 210-1370-122-0000
Special Listing Condition None
Read Less Info
Want to know what your home might be worth? Contact us for a FREE valuation!

Our team is ready to help you sell your home for the highest possible price ASAP

Bought with KW CA Premier - Sacramento
${companyName}
Phone






