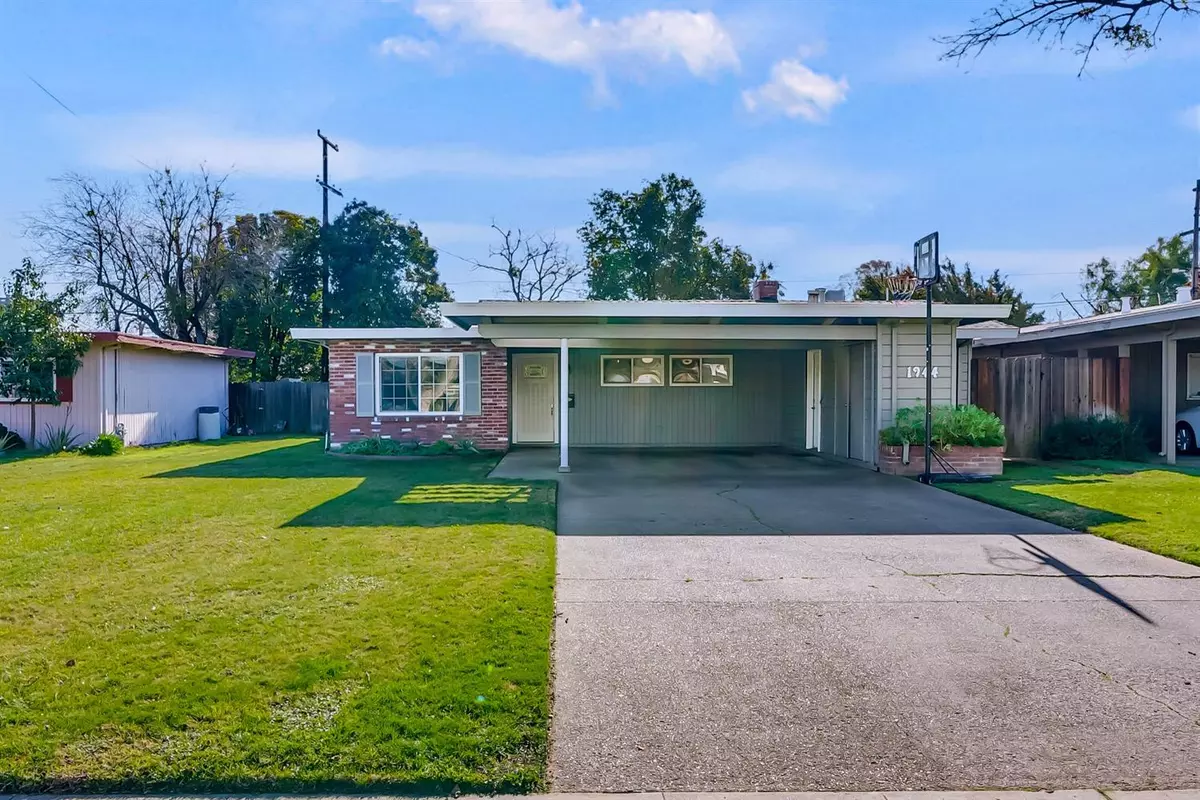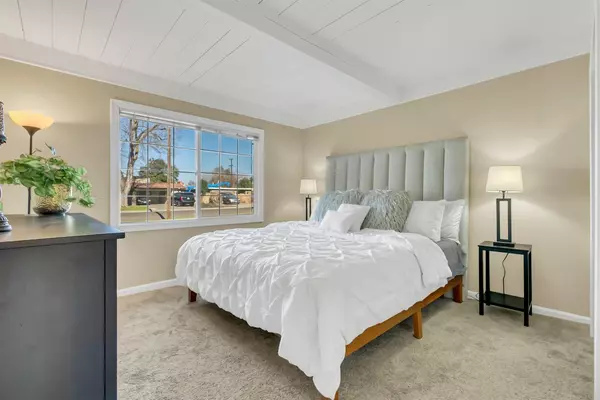$376,000
$360,000
4.4%For more information regarding the value of a property, please contact us for a free consultation.
2 Beds
1 Bath
957 SqFt
SOLD DATE : 02/18/2025
Key Details
Sold Price $376,000
Property Type Single Family Home
Sub Type Single Family Residence
Listing Status Sold
Purchase Type For Sale
Square Footage 957 sqft
Price per Sqft $392
Subdivision Lincoln Village 11
MLS Listing ID 225002688
Sold Date 02/18/25
Bedrooms 2
Full Baths 1
HOA Fees $25/ann
HOA Y/N Yes
Originating Board MLS Metrolist
Year Built 1952
Lot Size 5,990 Sqft
Acres 0.1375
Property Sub-Type Single Family Residence
Property Description
Welcome to this charming 2-bedroom, 1-bath home located in the desirable Lincoln Village neighborhood! This move-in-ready gem features fresh interior paint, dual-pane windows, and a generously sized backyard perfect for hosting gatherings or simply relaxing. Enjoy modern comforts with central heating and air conditioning, as well as the convenience of an indoor laundry room with cabinetry and a storage locker near the carport. Ideally situated near San Joaquin Delta College, the University of the Pacific, I-5, Swenson Park Golf Course, and Sherwood Mall, this home offers both comfort and convenience. Don't miss out on this incredible opportunity!
Location
State CA
County San Joaquin
Area 20704
Direction From I5 Take exit 477 for Benjamin Holt Dr, Continue on W Benjamin Holt Dr. Drive to Douglas Rd in Lincoln Village to 1944 Douglas Rd Stockton, CA 95207.
Rooms
Guest Accommodations No
Master Bedroom 0x0
Bedroom 2 0x0
Bedroom 3 0x0
Bedroom 4 0x0
Living Room 0x0 Open Beam Ceiling
Dining Room 0x0 Space in Kitchen
Kitchen 0x0 Granite Counter
Family Room 0x0
Interior
Interior Features Formal Entry
Heating Central
Cooling Central
Flooring Carpet, Tile
Fireplaces Number 1
Fireplaces Type Family Room, Wood Burning
Window Features Dual Pane Full
Appliance Free Standing Gas Range, Dishwasher, Microwave
Laundry Cabinets, Inside Area
Exterior
Parking Features No Garage, Covered
Carport Spaces 2
Fence Back Yard, Wood
Utilities Available Public
Amenities Available Pool
Roof Type Shingle
Street Surface Chip And Seal
Porch Uncovered Patio
Private Pool No
Building
Lot Description Landscape Back, Landscape Front
Story 1
Foundation Slab
Sewer Sewer Connected
Water Public
Level or Stories One
Schools
Elementary Schools Lincoln Unified
Middle Schools Lincoln Unified
High Schools Lincoln Unified
School District San Joaquin
Others
HOA Fee Include Pool
Senior Community No
Tax ID 097-210-28
Special Listing Condition None
Read Less Info
Want to know what your home might be worth? Contact us for a FREE valuation!

Our team is ready to help you sell your home for the highest possible price ASAP

Bought with Girley Real Estate
${companyName}
Phone






