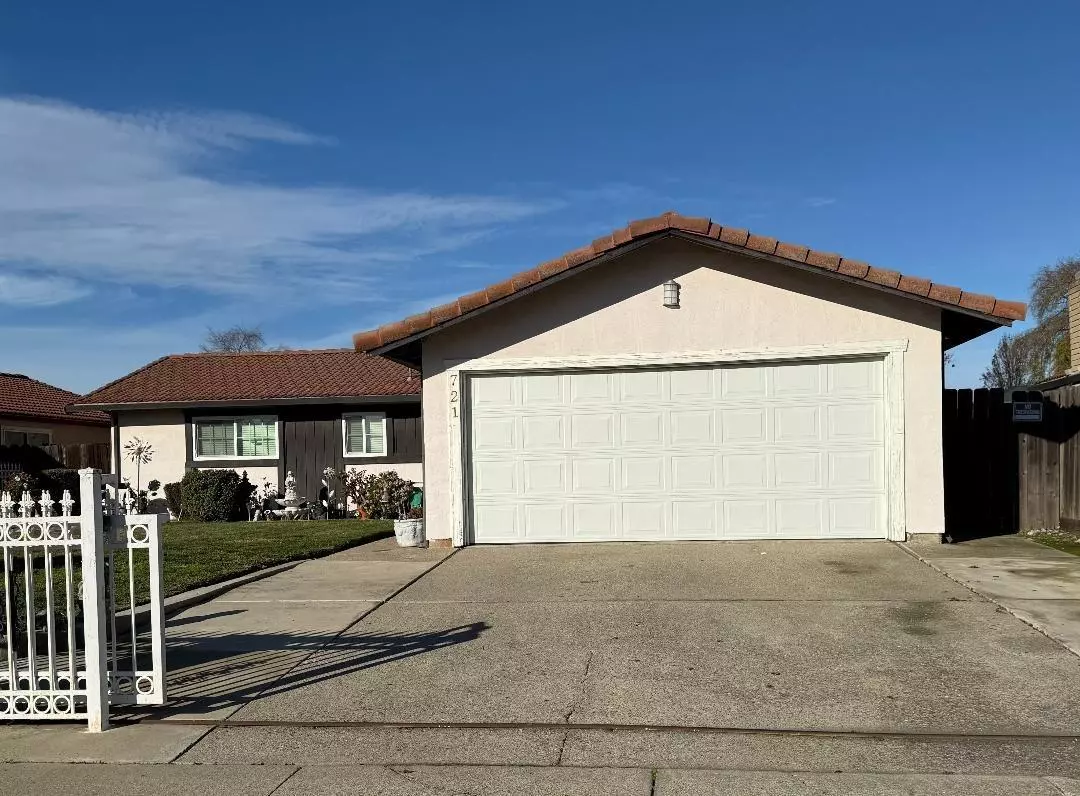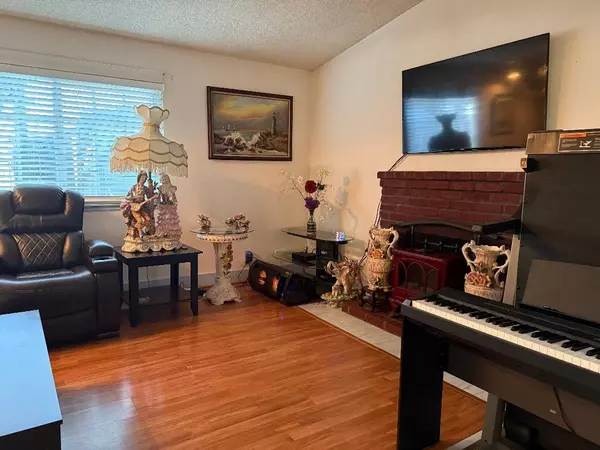$383,000
$392,000
2.3%For more information regarding the value of a property, please contact us for a free consultation.
3 Beds
2 Baths
1,164 SqFt
SOLD DATE : 02/21/2025
Key Details
Sold Price $383,000
Property Type Single Family Home
Sub Type Single Family Residence
Listing Status Sold
Purchase Type For Sale
Square Footage 1,164 sqft
Price per Sqft $329
MLS Listing ID 225001070
Sold Date 02/21/25
Bedrooms 3
Full Baths 2
HOA Y/N No
Originating Board MLS Metrolist
Year Built 1980
Lot Size 5,998 Sqft
Acres 0.1377
Property Sub-Type Single Family Residence
Property Description
This gated 3 bed 2 bath home is conveniently located close to schools, parks, grocery stores, employment opportunities and highway 99. Newer vinyl flooring in kitchen and bathrooms; laminate flooring in living room, hallway and 2 of the bedrooms. Central AC; dual pane windows; 2-car attached garage; newly installed water heater; new dishwasher and newer side fence. The front lawn is beautifully maintained with an automatic sprinkler system, including a large backyard and a built-in storage/shed and a patio. Situated in a family-friendly neighborhood. Refrigerator stays.
Location
State CA
County San Joaquin
Area 20705
Direction From Hwy 99 (W) on Hammer Lane (N) on Tam O'Shanter (W) on Prospector Dr.
Rooms
Guest Accommodations No
Master Bedroom 0x0
Bedroom 2 0x0
Bedroom 3 0x0
Bedroom 4 0x0
Living Room 0x0 Great Room
Dining Room 0x0 Space in Kitchen
Kitchen 0x0 Tile Counter
Family Room 0x0
Interior
Heating Central
Cooling Ceiling Fan(s), Central
Flooring Carpet, Laminate, Vinyl
Fireplaces Number 1
Fireplaces Type Family Room
Appliance Free Standing Gas Range, Dishwasher, Disposal
Laundry In Garage
Exterior
Parking Features Attached
Garage Spaces 2.0
Utilities Available Public, Electric
Roof Type Tile
Porch Uncovered Patio
Private Pool No
Building
Lot Description Shape Regular
Story 1
Foundation Slab
Sewer Public Sewer
Water Public
Architectural Style Contemporary
Schools
Elementary Schools Lodi Unified
Middle Schools Lodi Unified
High Schools Lodi Unified
School District San Joaquin
Others
Senior Community No
Tax ID 088-080-27
Special Listing Condition Offer As Is
Read Less Info
Want to know what your home might be worth? Contact us for a FREE valuation!

Our team is ready to help you sell your home for the highest possible price ASAP

Bought with Non-MLS Office
${companyName}
Phone






