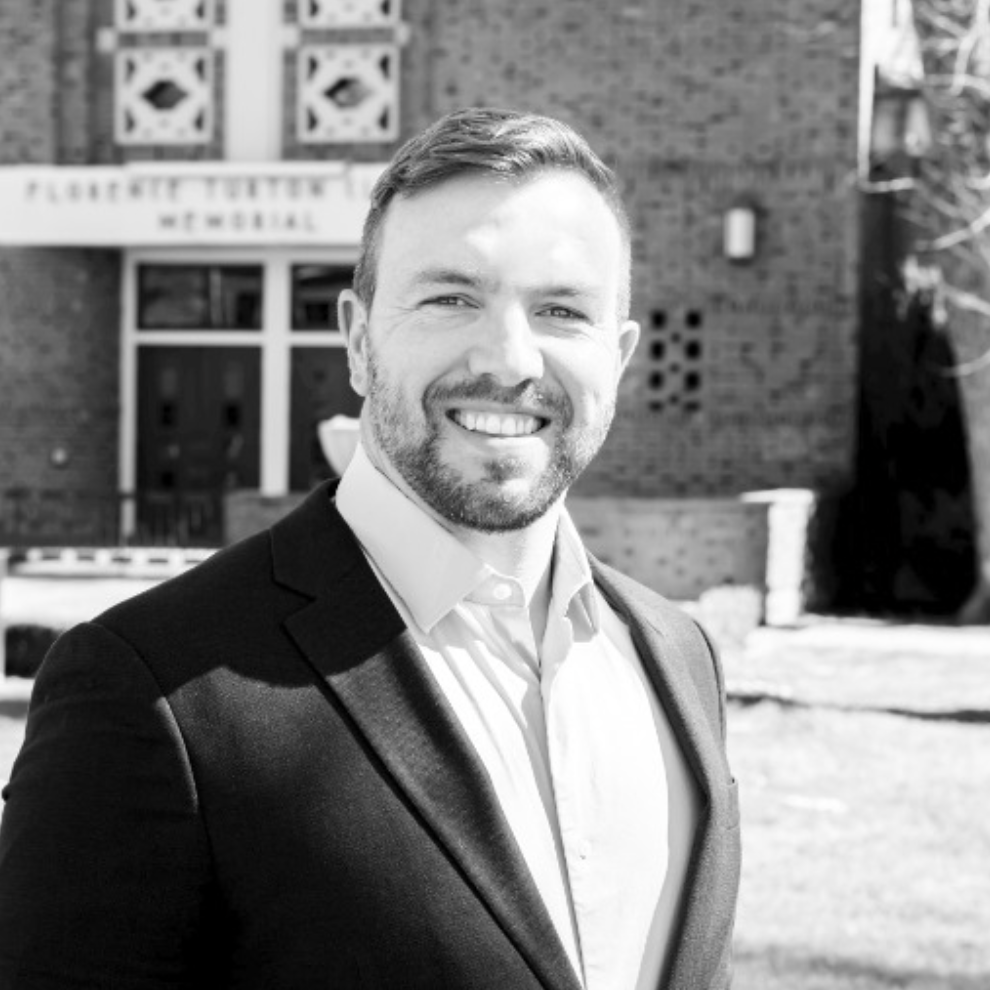$290,000
$290,000
For more information regarding the value of a property, please contact us for a free consultation.
3 Beds
2 Baths
1,714 SqFt
SOLD DATE : 07/28/2025
Key Details
Sold Price $290,000
Property Type Single Family Home
Sub Type Single Family Residence
Listing Status Sold
Purchase Type For Sale
Square Footage 1,714 sqft
Price per Sqft $169
MLS Listing ID 19018921
Sold Date 07/28/25
Bedrooms 3
Full Baths 2
HOA Y/N No
Year Built 2009
Lot Size 6,534 Sqft
Acres 0.15
Property Sub-Type Single Family Residence
Source MLS Metrolist
Property Description
Beautiful move in ready home is ready for new owners. The open floor plan offers a lot of windows and view of the Sutter Buttes out of the back of the home and mostly no rear neighbors. The backyard has a cement patio, lemon tree and lawn area. Master bedroom on one side of the home. Solar lease with First Light is only $68. a month and really helps with utility costs. Recent improvements include new appliances, laminate flooring, new baseboards, glass pantry and laundry doors, and ceiling fans. Large kitchen offers island with bar, eat in area, pull out drawers in bottom cabinets, built in microwave, and more. This home is in a desirable neighborhood near schools and parks.
Location
State CA
County Yuba
Area 12514
Direction Maplehurst to Sophia
Rooms
Master Bathroom Double Sinks, Shower Stall(s), Sunken Tub, Walk-In Closet, Window
Dining Room Dining Bar, Dining/Family Combo, Space in Kitchen
Kitchen Tile Counter, Island, Kitchen/Family Combo, Pantry Closet
Interior
Heating Central, Solar Heating, Solar w/Backup
Cooling Ceiling Fan(s), Central
Flooring Laminate, Linoleum/Vinyl
Fireplaces Number 1
Fireplaces Type Family Room, Gas Log
Window Features Dual Pane Full
Appliance Dishwasher, Disposal, Free Standing Gas Range, Hood Over Range, Microwave
Laundry Cabinets, Inside Room
Exterior
Parking Features Garage Facing Front
Garage Spaces 2.0
Fence Back Yard, Wood
Utilities Available Natural Gas Connected, Solar
Roof Type Composition
Street Surface Chip And Seal
Porch Covered Patio, Uncovered Patio
Private Pool No
Building
Lot Description Auto Sprinkler F&R, Landscape Back, Landscape Front, Shape Regular
Story 1
Foundation Slab
Sewer Public Sewer
Water Public
Schools
Elementary Schools Plumas Lake
Middle Schools Plumas Lake
High Schools Wheatland Union
School District Yuba
Others
Senior Community No
Tax ID 014-641-008
Special Listing Condition None
Read Less Info
Want to know what your home might be worth? Contact us for a FREE valuation!

Our team is ready to help you sell your home for the highest possible price ASAP

Bought with Dunnigan, REALTORS

${companyName}
Phone

