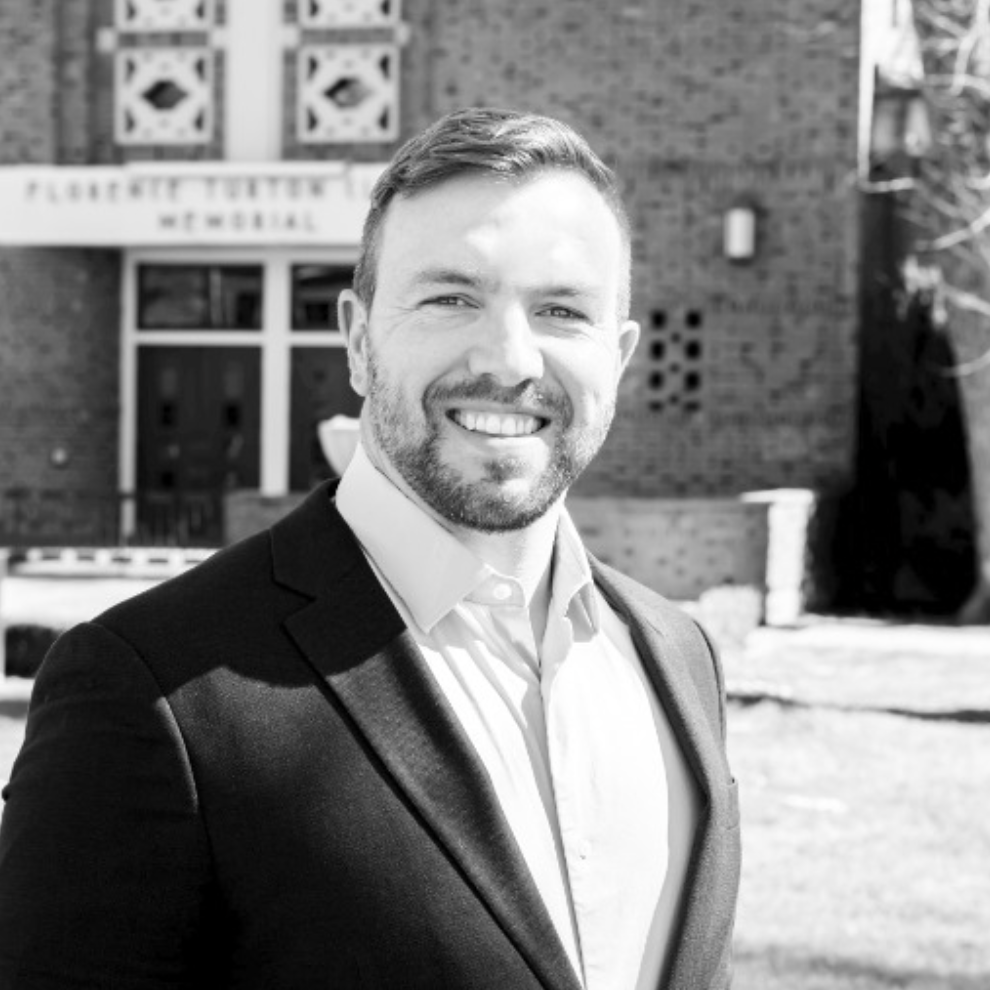$395,000
$395,000
For more information regarding the value of a property, please contact us for a free consultation.
5 Beds
3 Baths
2,809 SqFt
SOLD DATE : 07/30/2025
Key Details
Sold Price $395,000
Property Type Single Family Home
Sub Type Single Family Residence
Listing Status Sold
Purchase Type For Sale
Square Footage 2,809 sqft
Price per Sqft $140
MLS Listing ID 19008550
Sold Date 07/30/25
Bedrooms 5
Full Baths 3
HOA Y/N No
Year Built 2008
Lot Size 0.320 Acres
Acres 0.32
Property Sub-Type Single Family Residence
Source MLS Metrolist
Property Description
Beautiful and spacious 5 bed! Heated Pool! Owned Solar! This home features a full bed and guest bath at the front of the home. The additional 3 bedrooms and guest bathroom are on the opposite side of the home. The master suite is in the back of the home with access out to the pool. There is a large walk in closet as well as a separate tub and shower in the master. There is 2 formal rooms as you enter the home with plenty of space for a formal living area and an office or formal dining. The great room features a huge kitchen that over looks a dining area and the large family room with built in cabinets and a fire place. The backyard is ready to entertain with a large patio cover, lawn area, as well as a pool with a pool heater. The 3 car garage is sure to have plenty of room to store your belongings. If all of that was not enough, there is a large owned solar system on the home. The home is at the end of a cul de sac. Check out the 3D tour! Come see this home before it is gone
Location
State CA
County Yuba
Area 12514
Direction CA-70N to McGowan Pkwy in Olivehurst. Take exit 16, Continue on McGowan Pkwy, Take Arboga Rd to Larner Way.
Rooms
Master Bathroom Double Sinks, Shower Stall(s), Tub, Walk-In Closet, Window
Dining Room Dining Bar, Dining/Living Combo, Formal Area
Kitchen Tile Counter, Island w/Sink, Kitchen/Family Combo, Pantry Closet
Interior
Heating Central
Cooling Ceiling Fan(s), Central
Flooring Carpet, Tile
Fireplaces Number 1
Fireplaces Type Family Room, Gas Piped
Window Features Dual Pane Full
Appliance Built-In Electric Oven, Dishwasher, Disposal, Gas Cook Top, Microwave
Laundry Cabinets, Inside Room, Sink
Exterior
Parking Features Garage Facing Front
Garage Spaces 3.0
Fence Back Yard
Pool Built-In, On Lot, Heated
Utilities Available Natural Gas Connected, Solar
Roof Type Tile
Porch Covered Patio
Private Pool Yes
Building
Lot Description Cul-De-Sac, Landscape Back, Landscape Front
Story 1
Foundation Slab
Sewer In & Connected
Water Public
Schools
Elementary Schools Marysville Joint
Middle Schools Marysville Joint
High Schools Marysville Joint
School District Yuba
Others
Senior Community No
Tax ID 013-752-010
Special Listing Condition None
Read Less Info
Want to know what your home might be worth? Contact us for a FREE valuation!

Our team is ready to help you sell your home for the highest possible price ASAP

Bought with Plumas Lake Properties

${companyName}
Phone

